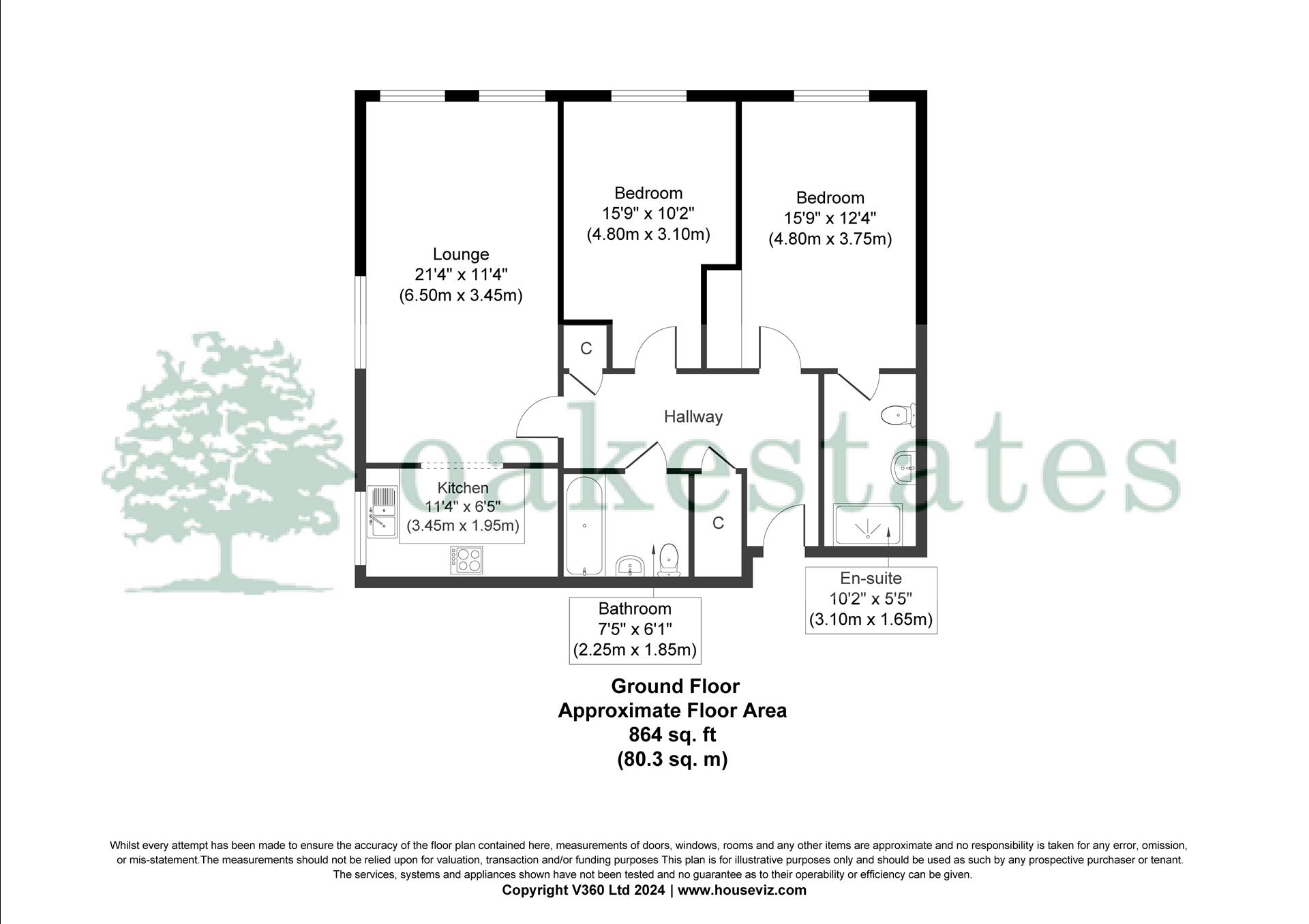Sold STC Wellsfield, Bushey, WD23 £375,000
SOUGHT AFTER LOCATION
WELL PRESENTED THROUGHOUT
TWO DOUBLE BEDROOMS
EN-SUITE TO MASTER BEDROOM
OFF STREET PARKING FOR TWO CARS
GROUND FLOOR
Council Tax , Hertsmere Borough Council
Leasehold & Share of Freehold
Situated within a short walk of Bushey Station is this Ground Floor, two double bedroom, two bathroom apartment. Vast benefits include, two light and bright bedrooms, with bespoke fitted wardrobes and en-suite shower room to Master and further space for fitted wardrobes to second double bedroom, three piece family bathroom and a large open plan Living/Dining room. The Kitchen is accessed from the Dining area via double width archway and comprises Shaker style units and benefits integrated fridge/freezer, dishwasher and washer/dryer. Externally there is a gated private garden accessible for selected properties and parking for two cars accessed via electric gates. This property is located in a sought after development and within easy reach of good local schools and shopping facilities.
| External | Electric gate leading to allocated parking space for two cars, various well kept hedges and bushes, pathway to communal front door with security entryphone onto:- | |||
| Communal Entrance Hallway | Door to internal lobby, staircase to all floors, private front door with peep hole to:- | |||
| Private Entrance Hallway | Doors offering access to living room, bedrooms one, two, the bathroom and door to airing cupboard housing hot water tank and shelving and door to further storage cupboard. | |||
| Living/Dining Room | 6.50m x 3.45m (21'4" x 11'4") A super size reception room with ample space for living and dining furniture. Dual aspect windows to front and side ensuring lots of light, continued carpet flooring from the entrance hallway. | |||
| Dining Area | ||||
| Living/Dining Room Continued | ||||
| Kitchen | 3.45m x 1.96m (11'4" x 6'5") Fitted with modern range of wall, base, drawer and glazed display units with pelmets below and under cupboard lighting, ample square edged work surfaces with upstands, stainless steel sink unit with single drainer and chrome mixer tap, fitted double electric double oven with inset four burner hob with splashback and chrome extractor hood, tiled flooring, integrated fridge/freezer, dishwasher and washer/dryer. | |||
| Kitchen Continued | ||||
| Bedroom One | 4.80m x 3.76m (15'9" x 12'4") A good sized master bedroom benefitting full height double door bespoke wardrobes, UPVC double glazed window to front, carpet flooring, coved ceiling, panel door to:- | |||
| Bedroom One Continued | ||||
| En-Suite Shower Room | 3.10m x 1.65m (10'2" x 5'5") Three piece white suite comprising double width tiled shower cubicle with wall mounted thermostatic shower and sliding glazed door, vanity mounted wash hand basin with chrome mixer tap, low flush push button W.C, half tiled walls with contrasting tiled floor, wall mounted mirror, wall mounted heated towel rail. | |||
| Bedroom Two | 4.80m x 3.10m (15'9" x 10'2") Another superb sized bedroom benefitting UPVC double glazed window to front, carpet flooring, recess for wardrobes (ideal for fitted wardrobes), wall mounted electric heater, ample space for double bed and chest of drawers. | |||
| Bedroom Two Continued | ||||
| Family Bathroom | 2.26m x 1.85m (7'5" x 6'1") Three piece white suite comprising panel enclosed bath with wall mounted central chrome mixer taps with shower attachment, vanity mounted wash hand basin with chrome mixer taps, low flush push button W.C, tiled walls with contrasting tiled floor, wall mounted mirror, wall mounted heated towel rail, a lovely light, bright family bathroom. | |||
| Parking | Allocated bay parking for two cars (one in front of the other), additional width for larger vehicles set within electric gated car park. Access to main block via communal door and large secure bike store. | |||
Floor Plan

IMPORTANT NOTICE FROM OAK ESTATES AND FINANCIAL SERVICES
Descriptions of the property are subjective and are used in good faith as an opinion and NOT as a statement of fact. Please make further specific enquires to ensure that our descriptions are likely to match any expectations you may have of the property. We have not tested any services, systems or appliances at this property. We strongly recommend that all the information we provide be verified by you on inspection, and by your Surveyor and Conveyancer.




























