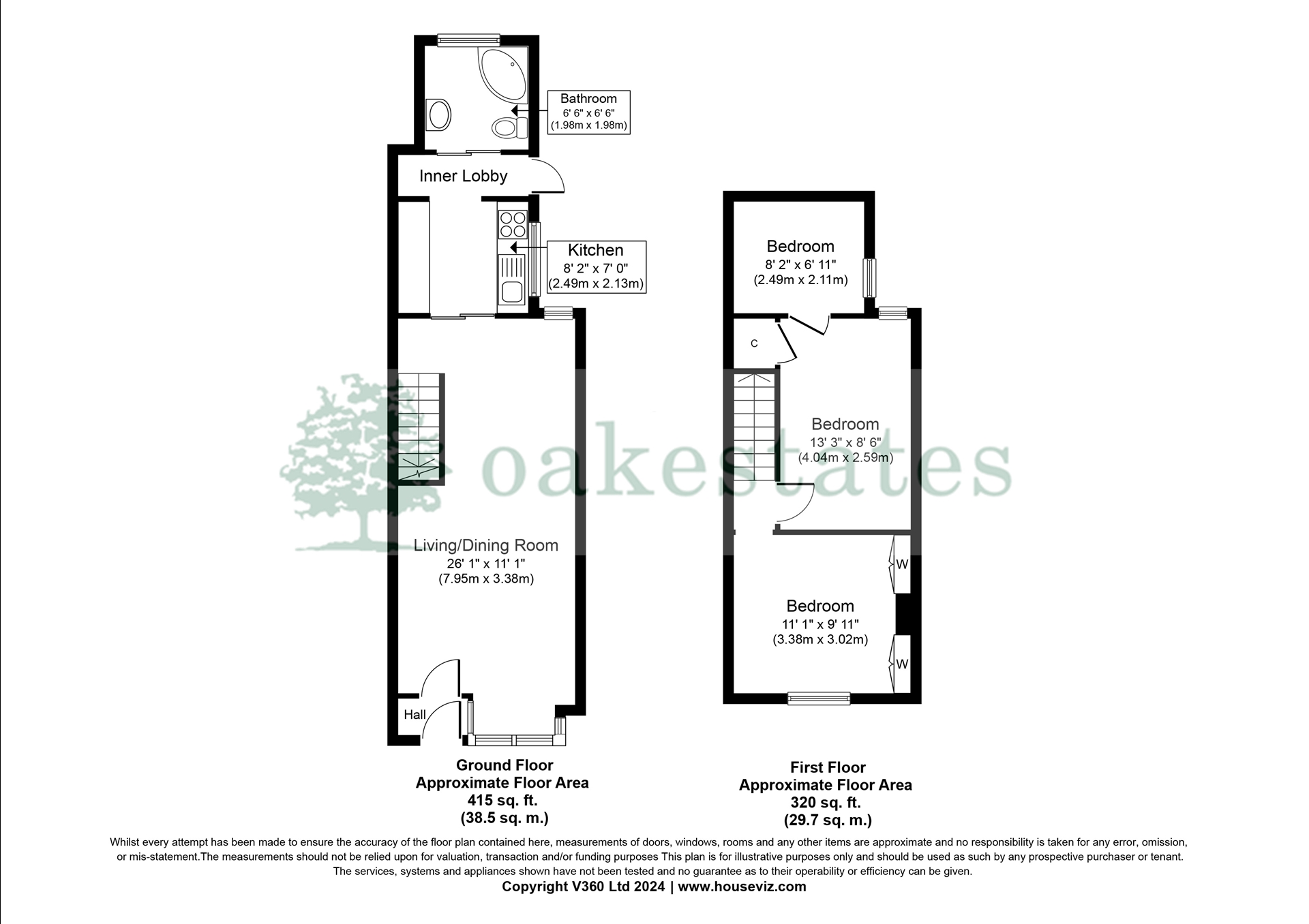CHAIN FREE
OPEN PLAN LIVING/DINING ROOM
THREE BEDROOMS (THIRD OFF SECOND)
GROUND FLOOR BATHROOM
GCH & D/G WINDOWS
CLOSE TO WATFORD JUNCTION
Freehold
Situated in the heart of North Watford is this Three Bedroom mid-terrace property offered on a chain free basis. Having had the staircase relocated to the rear corner of the property, this family home offers a fantastic open plan Living/Dining room giving access to a well proportioned kitchen and then ground floor bathroom via the inner lobby. The first floor comprises a good size master bedroom with fitted wardrobes, second double bedroom offering access to the third bedroom. Externally this property offers a sunny and private rear garden with large lawn and rear patio and is ideally located within a short walk of Watford Junction Station, good local schools and shops and easy reach of major road links M1, A41 & M25.
| External | Brick wall, wrought iron gate enclosed, plum slate shingled front garden, currently used for bin storage, pathway leading to composite panel and obscured glazed front door to:- | |||
| Porch | Further fixed pane obscured windows to side and over, wooden door and step to:- | |||
| Living/Dining Room | 7.95m x 3.38m (26'1" x 11'1") A fantastic first impression, this property benefits a substantial open plan living and dining area, UPVC box bay window to front, further UPVC double glazed window to rear ensuring lots of light, laminate flooring, wall mounted radiator, hanging staircase giving access to first floor landing, feature electric fire, B.T, T.V, Internet sockets, ample space for both living and dining furniture, sliding door to:- | |||
| Living Area | ||||
| Dining Area | ||||
| Kitchen | 2.49m x 2.13m (8'2" x 7') Fitted with a comprehensive range of solid wood shaker style wall, base and drawer units with decorative cornice above and below, ample roll edge work surfaces with inset single bowl stainless steel sink unit with single drainer and chrome mixer taps, inset 'Diplomat' electric oven with four burner gas hob over, plumbing for automatic washing machine, space for free standing fridge freezer, half tiled walls with contrasting Lino tiled floor, UPVC double glazed windows to side, doorway to:- | |||
| Inner Lobby | 0.79m x 2.49m (2'7" x 8'2") Continued flooring from the kitchen, recess housing shelf unit (an ideal larder/storage cupboard), UPVC obscured double glazed door to side giving access to rear garden, coat hanging space, space saver sliding door to:- | |||
| Ground Floor Bathroom | 1.85m x 1.98m (6'1" x 6'6") Three piece white suite comprising panel enclosed corner bath with chrome mixer taps and overhead 'Triton' electric shower, low flush push button W/C, pedestal wash hand basin with chrome mixer tap, wall mounted mirrored vanity unit, fully tiled marble walls with contrasting tiled floor, chrome heated towel rail, mains extractor fan. | |||
| First Floor Landing | Laminate flooring, access to bedroom one, sliding door to bedroom two. | |||
| Master Bedroom | 2.84m x 3.02m (9'4" x 9'11") A good sized master bedroom, benefitting UPVC double glazed windows to front, laminate flooring, full height fitted wardrobes with hanging and shelf space, currently housing king-size bed, chest of drawers, and bedside tables. | |||
| Bedroom Two | 4.04m x 2.59m (13'3" x 8'6") Another good size double bedroom benefitting UPVC double glazed windows to rear, wall mounted radiator, exposed original floorboards, doors to bedroom three and over stairs cupboard, ample space for double bed, chest of drawers, and wardrobe. | |||
| Bedroom Three | 2.49m x 2.11m (8'2" x 6'11") Single bedroom (could be used as a play room/nursery or work from home office) laminate flooring, wall mounted 'Valiant' combination boiler, UPVC double glazed window to side, wooden panelled ceiling. | |||
| Rear Garden | 18.29m x (60' approx) Well fence panel enclosed, concrete pathway leading to patio at rear, large lawned area, flowerbeds to either side containing an assortment of shrubs, flowering plants and evergreens. | |||
Floor Plan

IMPORTANT NOTICE FROM OAK ESTATES AND FINANCIAL SERVICES
Descriptions of the property are subjective and are used in good faith as an opinion and NOT as a statement of fact. Please make further specific enquires to ensure that our descriptions are likely to match any expectations you may have of the property. We have not tested any services, systems or appliances at this property. We strongly recommend that all the information we provide be verified by you on inspection, and by your Surveyor and Conveyancer.




















