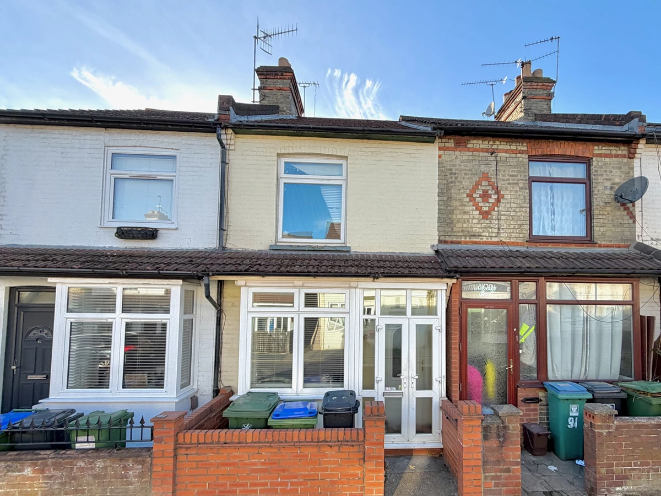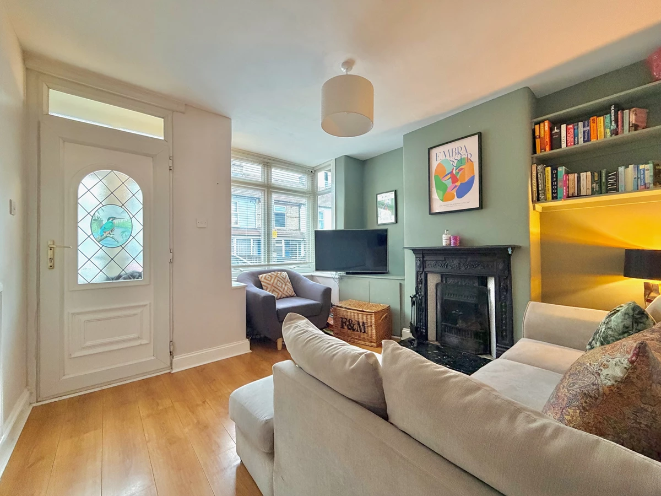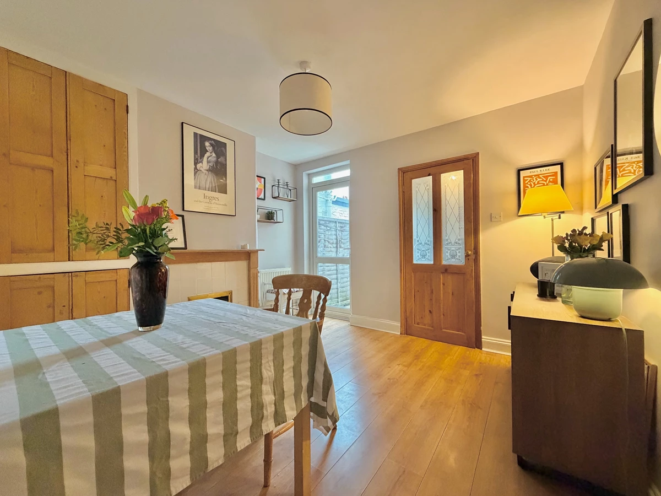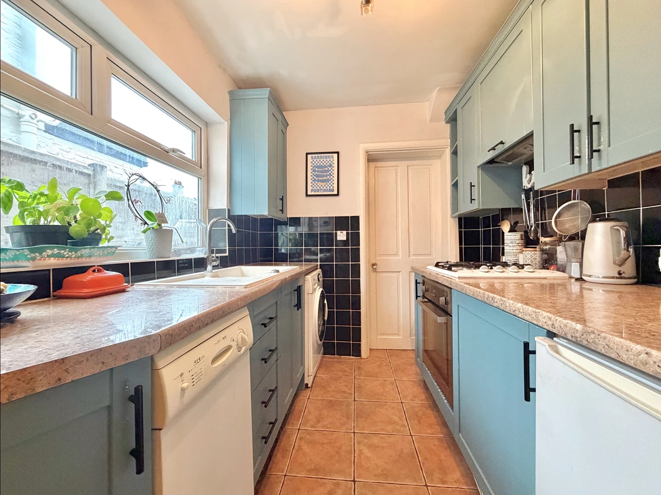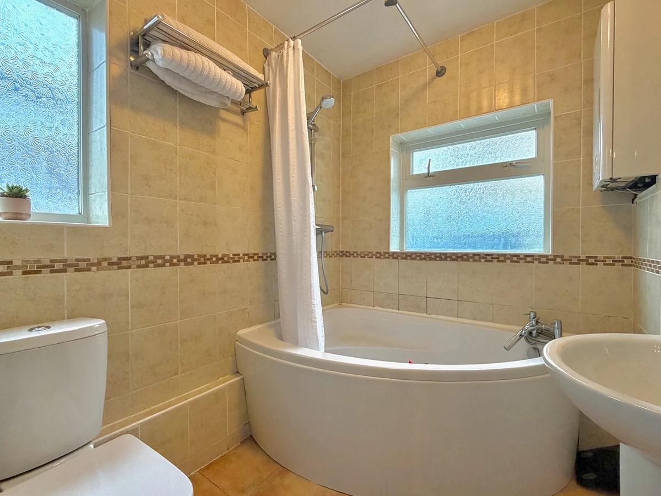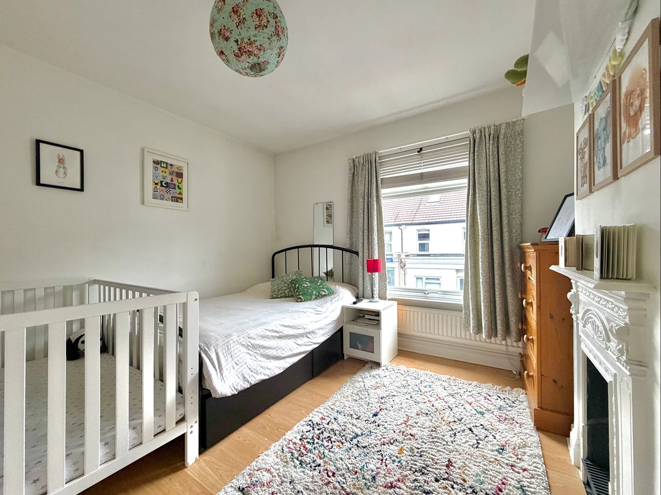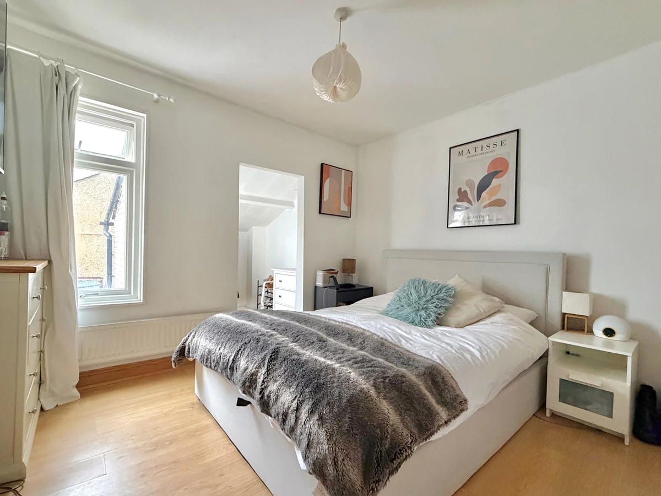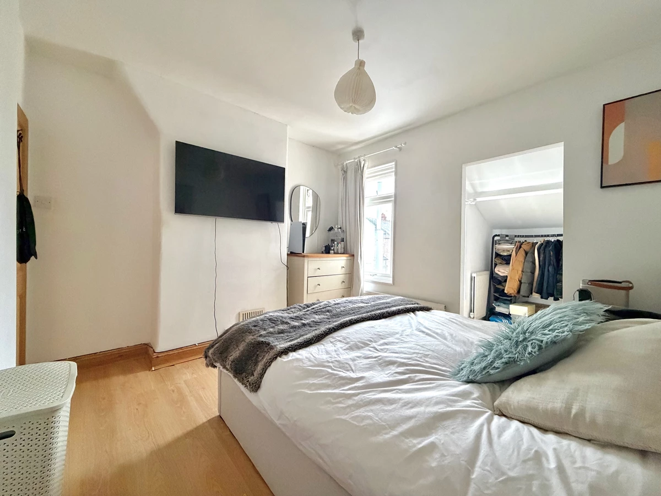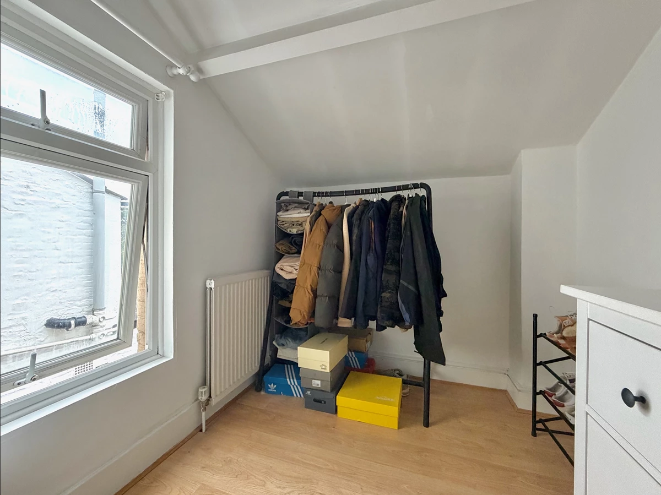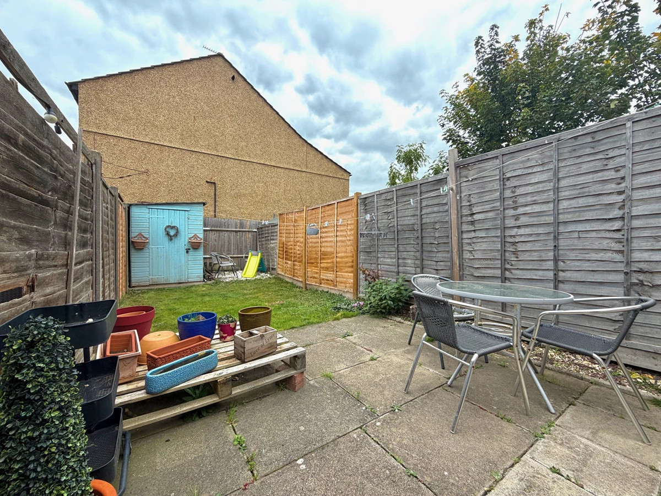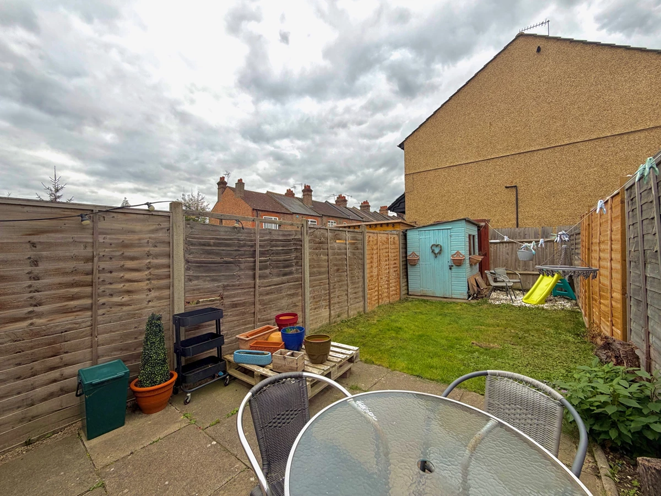BEAUTIFUL VICTORIAN TERRACE
THREE BEDROOMS
G/C/H & D/G WINDOWS
TWO RECEPTION ROOMS
MODERN KITCHEN & BATHROOM
CLOSE TO WATFORD JCT STN
Council Tax Band C, Watford Borough Council
Freehold
This beautifully presented three bedroom mid-terrace is sure to impress, with its warm and neutral decor throughout. Situated on Leavesden Road, this property benefits independent living and dining rooms, ground floor bathroom, two double bedrooms with a third bedroom accessed via the second. Externally there is a good sized private rear garden and located within easy reach of good local schools and shops, brisk walk to Watford Junction Station and short drive to major road links M1, A41 & M25.
| Front Garden | Brick wall enclosed, hardstanding currently used for bin storage, pathway to:- | |||
| Double Glazed Storm Porch | Carriage light fitting, decorative leadlight and glazed front door to:- | |||
| Living Room | 12'6" x 11'4" (3.81m x 3.45m) A superb sized main reception benefitting attractive laminate floor covering, feature cast iron decorative fireplace with tiled side plates, marble effect hearth (a superb original feature), recessed fitted shelves, large double glazed box bay window to front ensuring lots of light, T.V. and cable television points, radiator, built-in alcove cupboard, B.T. point, ample space for living furniture, archway to:- | |||
| Dining Room | 13'6" x 11'4" (4.11m x 3.45m) Open plan wooden staircase with decorative bannisters offering access to first floor landing, continued laminate floor covering from the living room, panel door to large understairs storage cupboard, further original built-in alcove cupboards, real flame coal effect gas fire with tiled back plate and decorative wooden surround, double glazed door offering access to rear garden, ample space for dining furniture, decorative glazed door to:- | |||
| Kitchen | 8'1" x 7'6" (2.46m x 2.29m) Fitted with a modern range of wall, base, drawer and decorative shelf units with cornice above, tiled splashbacks with contrasting tiled floor, inset single drainer stainless steel sink unit with mixer tap, plumbing for automatic washing machine, fridge space, plumbing for dishwasher, fitted oven, gas hob with extractor hood over, large double glazed window to side, panel door to:- | |||
| Bathroom | 2.44m x 1.88m (8' x 6'2") Three piece luxury suite comprising panel enclosed corner bath with mixer tap, shower attachment, shower unit and curtain, low flush push button W.C., pedestal wash hand basin, wall mounted combination boiler, obscured glass double glazed windows to side and rear ensuring lots of light, extractor fan, heated towel rail, fully decorative tiled walls with contrasting tiled floor. A lovely fresh airy bathroom. | |||
| Landing | Panel door access to bedrooms one and two and access to loft storage facility. | |||
| Bedroom One | 11'6" x 10'5" (3.51m x 3.18m) Panel door to overstairs storage cupboard, laminate floor covering, feature original cast iron fireplace, radiator, UPVC double glazed window to front, ample size for King size bed, wardrobes and chest of drawers. | |||
| Bedroom Two | 11'5" x 10'6" (3.48m x 3.20m) Another superb sized double bedroom. Double glazed window overlooking the rear garden, radiator, laminate floor covering, doorway to:- | |||
| Bedroom Three | 8'3" x 7'0" (2.51m x 2.13m) Currently used as a dressing room, continued decoration and laminate floor covering, double glazed window to side, double radiator. A handy family addition. | |||
| Rear Garden | 40' Approx Half paved and half well maintained lawn, access to service alleyway via gate, storage shed, nicely fence panel enclosed, flowerbed to side containing various mature shrubs, outside tap. | |||
Floor Plan
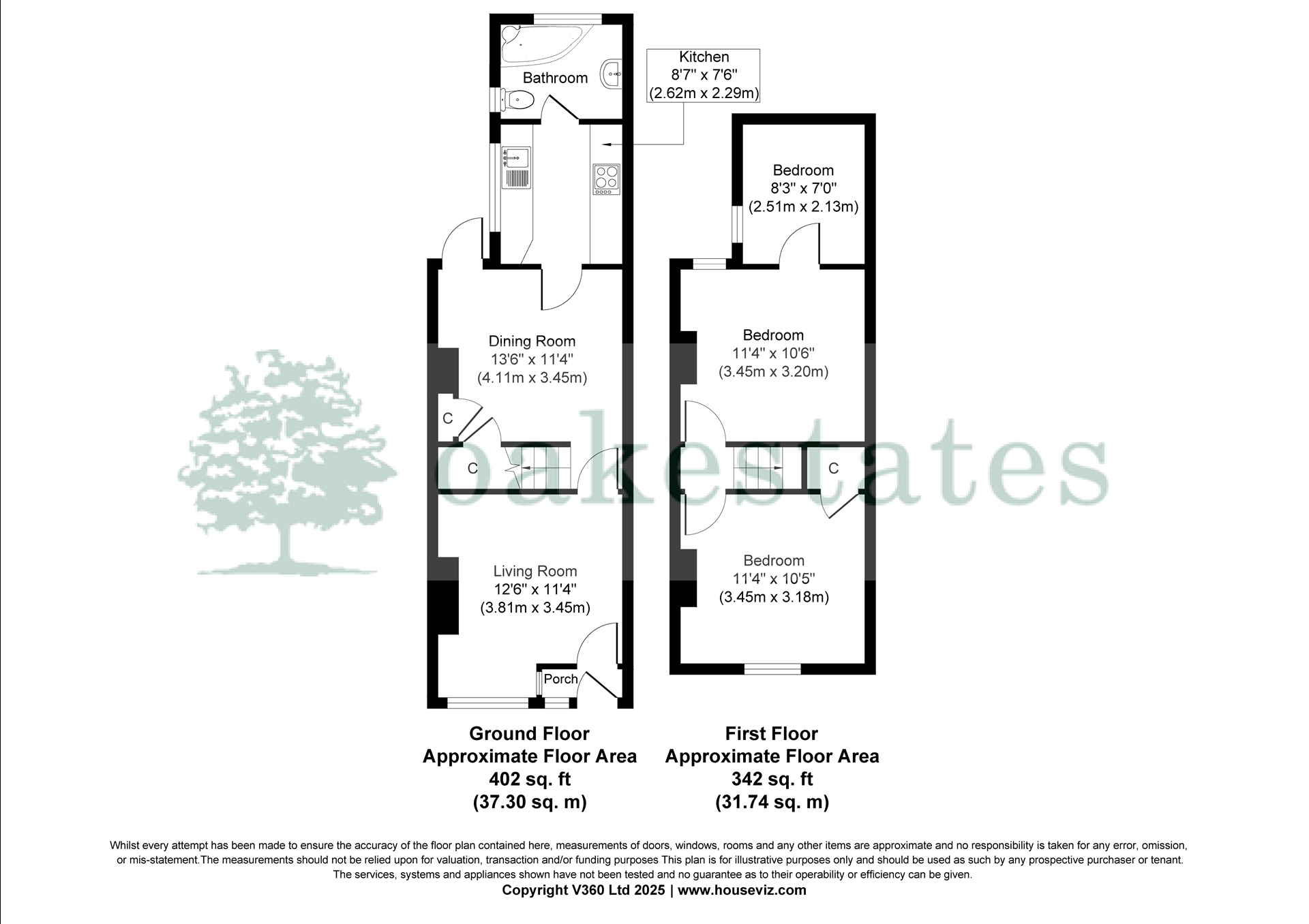
IMPORTANT NOTICE FROM OAK ESTATES AND FINANCIAL SERVICES
Descriptions of the property are subjective and are used in good faith as an opinion and NOT as a statement of fact. Please make further specific enquires to ensure that our descriptions are likely to match any expectations you may have of the property. We have not tested any services, systems or appliances at this property. We strongly recommend that all the information we provide be verified by you on inspection, and by your Surveyor and Conveyancer.

