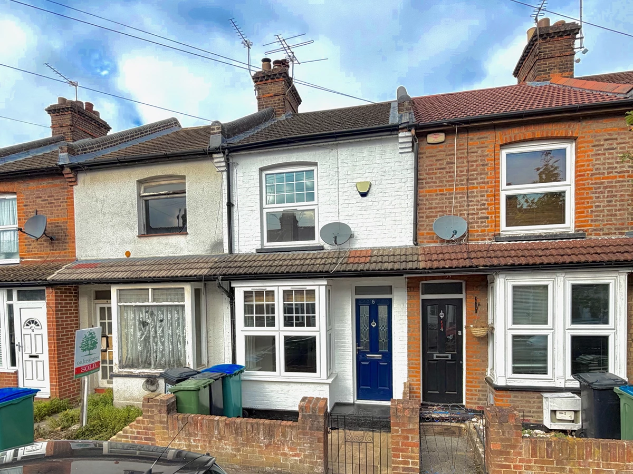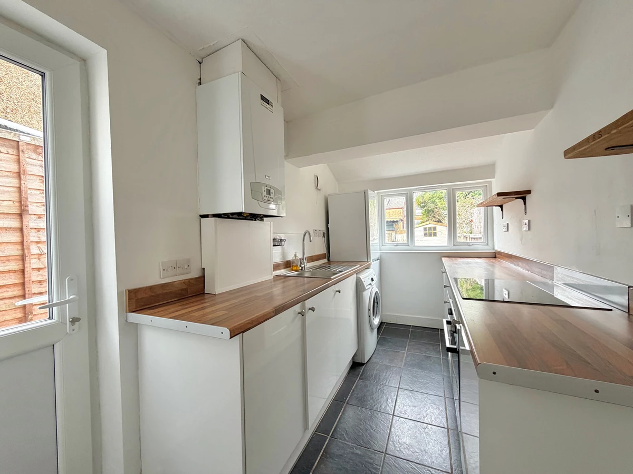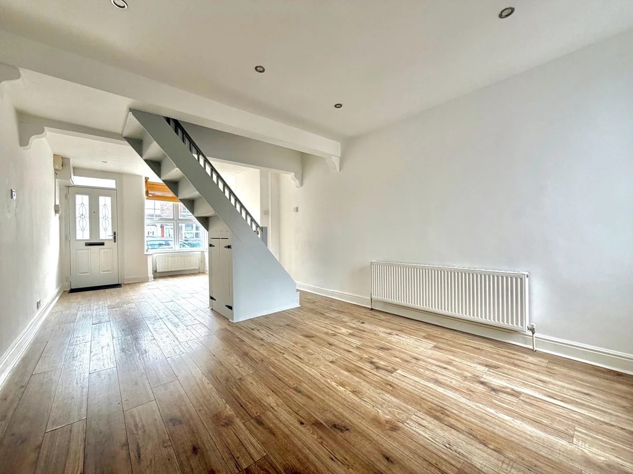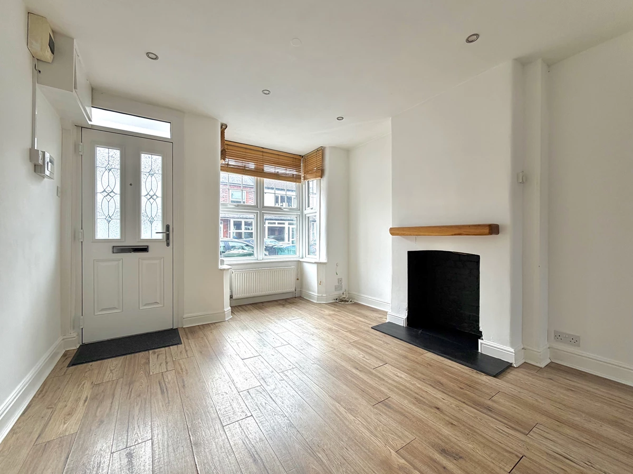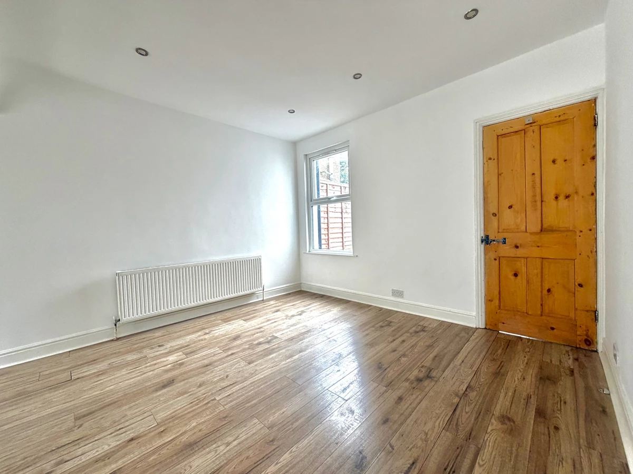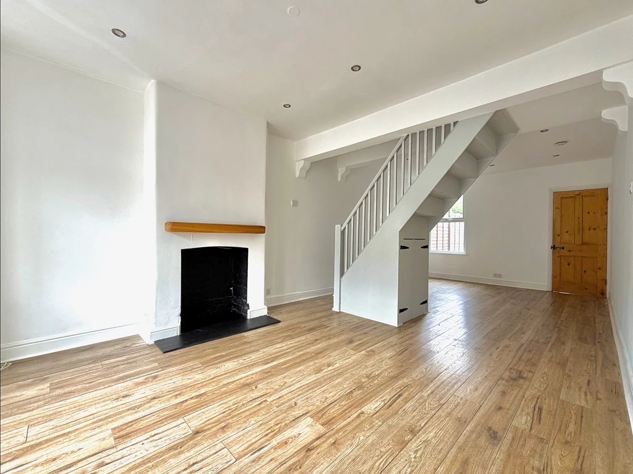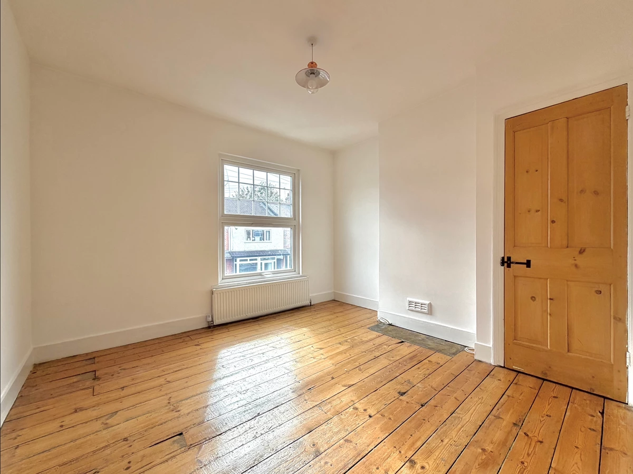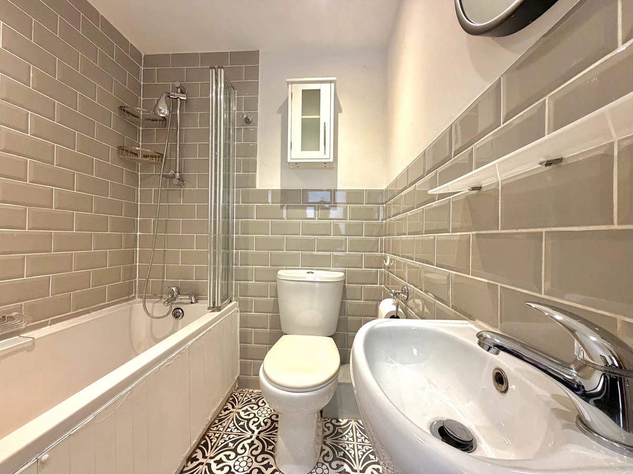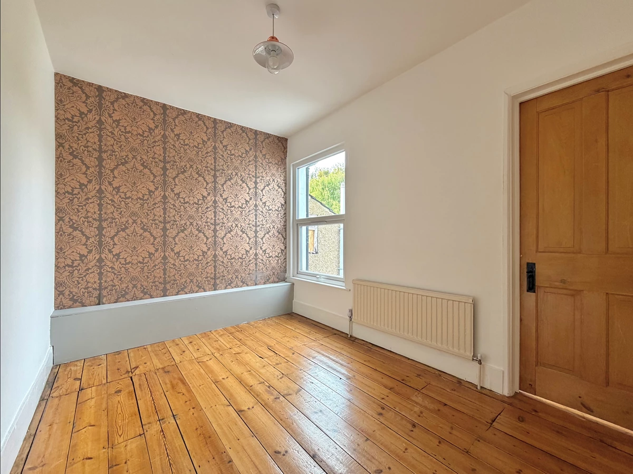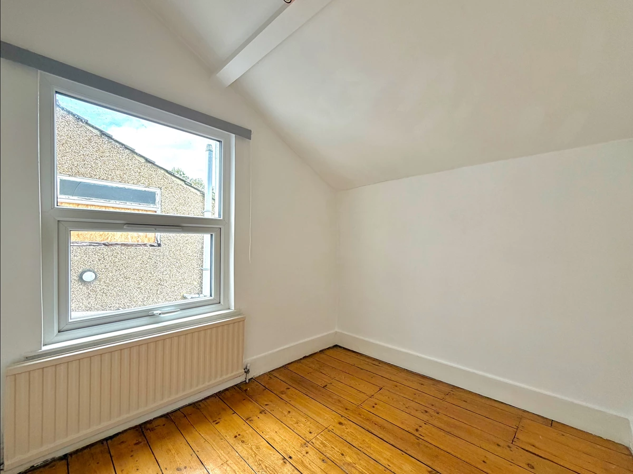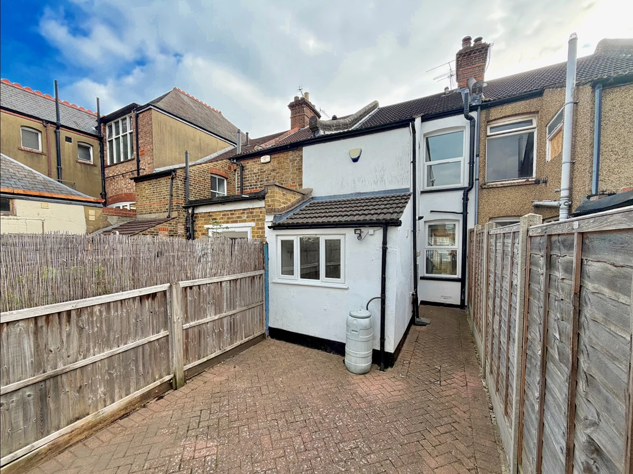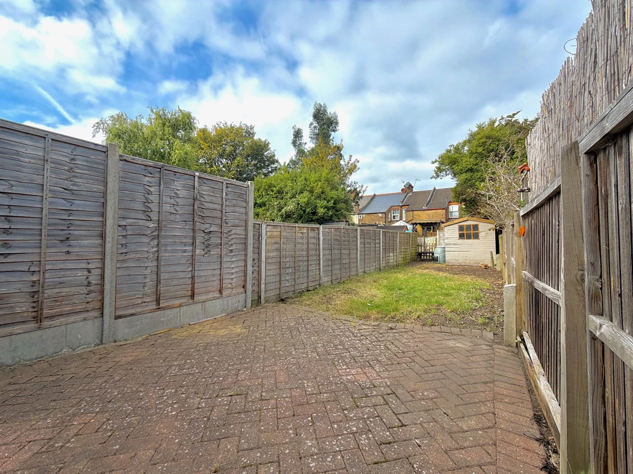VICTORIAN TERRACED HOME
THREE BEDROOMS
G/C/H & D/G WINDOWS
SPACIOUS THROUGH LOUNGE
NEUTRAL DECORATION
AVAILABLE NOW
EPC Rating D
Council Tax , Watford Borough Council
Freehold
A fantastic opportunity in this beautifully presented 3 bedroom family home that has the added benefit of the bathroom being accessed off the landing. This property has been lovingly modernised whilst still maintaining its period charm. Benefits include a neutral living space with central hanging staircase, original panel door onto a dual aspect kitchen, upstairs there are three good sized bedrooms (3rd off 2nd) and a stunning bathroom off landing. Located in the heart of WD24, well known for its fantastic rail and road links as well as good local schools and shopping facilities.
| External | Brick wall and wrought iron gate enclosed, random paved sand stone patio area for bin storage, step to storm porch to composite and double glazed front door to:- | |||
| Living Area | 12'11" into the bay x 10'11" (3.94m x 3.33m) Large UPVC sash style double glazed window to front ensuring lots of light, laminate flooring, cupboard housing electrical consumer unit and meter, wall mounted double radiator, B.T, T.V and internet points, feature fireplace recess with slate hearth and Oak mantle, recess LED spotlights, open plan hanging staircase with double door cupboard below, open plan to:- | |||
| Living Area | ||||
| Dining Area | 12'8" x 11'0" (3.86m x 3.35m) Continued laminate flooring from the living room, UPVC sash style double glazed window to rear, wall mounted double radiator, recess spotlights, original panel door to:- | |||
| Dining Area | ||||
| Kitchen | 13'5" x 6'11" (4.09m x 2.11m) Fitted with a range of base and drawer units, ample roll edge wood effect work surfaces and upstands, inset single drainer stainless steel sink unit with chrome mixer taps, wall mounted 'Baxi' combination boiler, plumbing for automatic washing machine, electric oven, four burner halogen hob, tiled floor covering, wall mounted digital thermostat, UPVC double glazed panel door to side offering access to rear garden, double glazed window to rear. | |||
| Landing | Accessed from staircase, panel doors to bedrooms one, two and the family bathroom. | |||
| Bedroom One | 11'1" x 10'4" (3.38m x 3.15m) UPVC lead light sash style double glazed window to front ensuring a light, bright master bedroom, wall mounted radiator, original hardwood varnished floor, fitted recess wardrobe. | |||
| Bedroom Two | 11'1" x 7'7" (3.38m x 2.31m) UPVC sash style double glazed window to rear, ample space for double bed, wall mounted radiator, original hardwood flooring, further panel door to:- | |||
| Bedroom Three | 7'11" x 6'6" (2.41m x 1.98m) Continued hardwood flooring from bedroom two, UPVC sash style double glazed window to side, wall mounted radiator, spotlights on a rail. | |||
| Family Bathroom | 8'4" x 5'4" reducing to 2'9" (2.54m x 1.63m) Accessed from the landing three piece white suite comprising panel enclosed bath with chrome mixer taps, over head shower attachment and folding glazed screen, low flush push button W.C, vanity mounted wash hand basin with chrome mixer taps, brick effect tiled walls with Victorian tiled floor, recess downlighters, mains extractor fan, vanity unit, a lovely family bathroom. | |||
| Rear Garden | 60' Approx (18.29m) Mainly laid to lawn, large patio area, well fence panel enclosed, gate offering access to rear service alleyway, large storage shed, a lovely private family rear garden. | |||
| Rear Garden |
Floor Plan
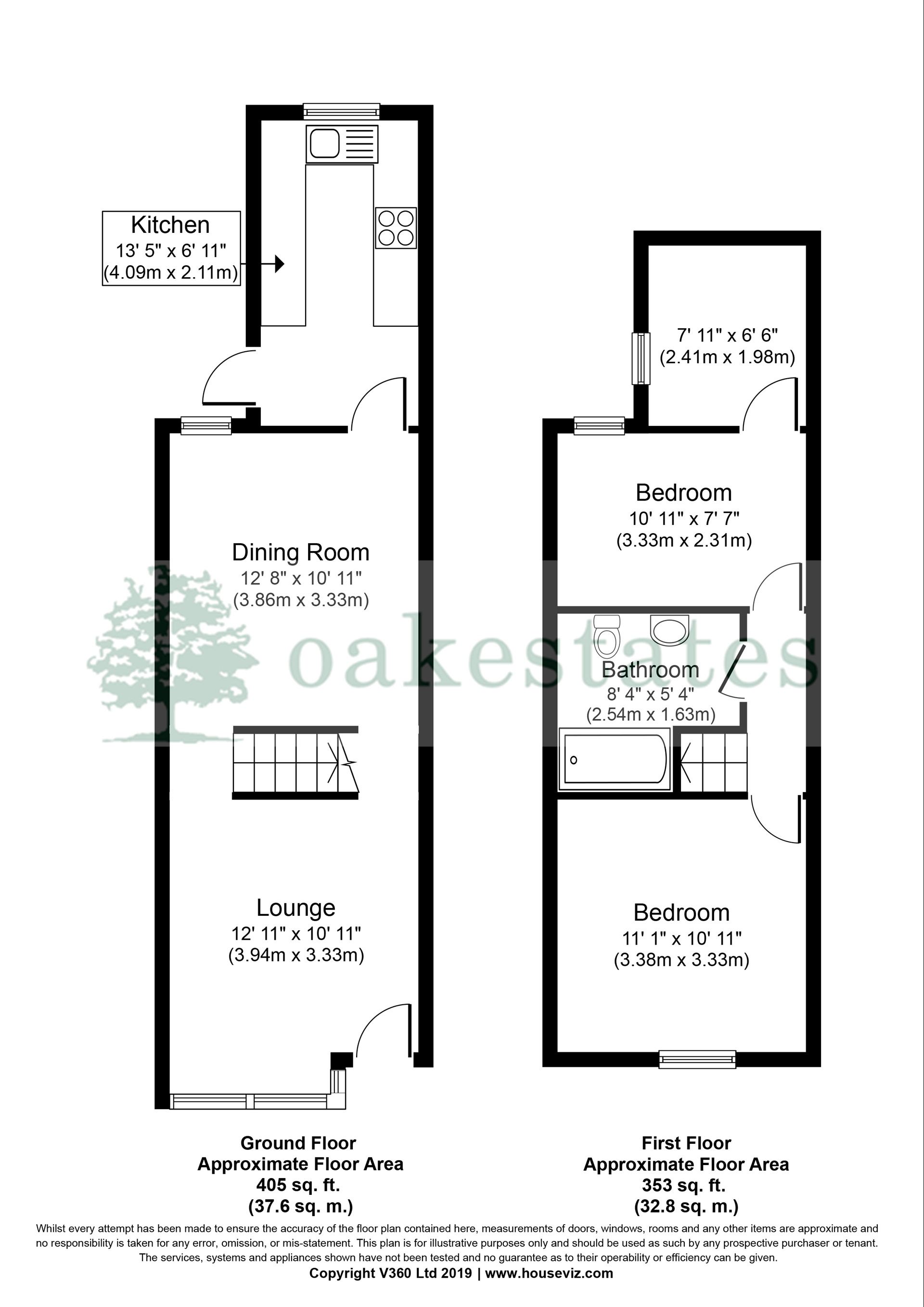
IMPORTANT NOTICE FROM OAK ESTATES AND FINANCIAL SERVICES
Descriptions of the property are subjective and are used in good faith as an opinion and NOT as a statement of fact. Please make further specific enquires to ensure that our descriptions are likely to match any expectations you may have of the property. We have not tested any services, systems or appliances at this property. We strongly recommend that all the information we provide be verified by you on inspection, and by your Surveyor and Conveyancer.

