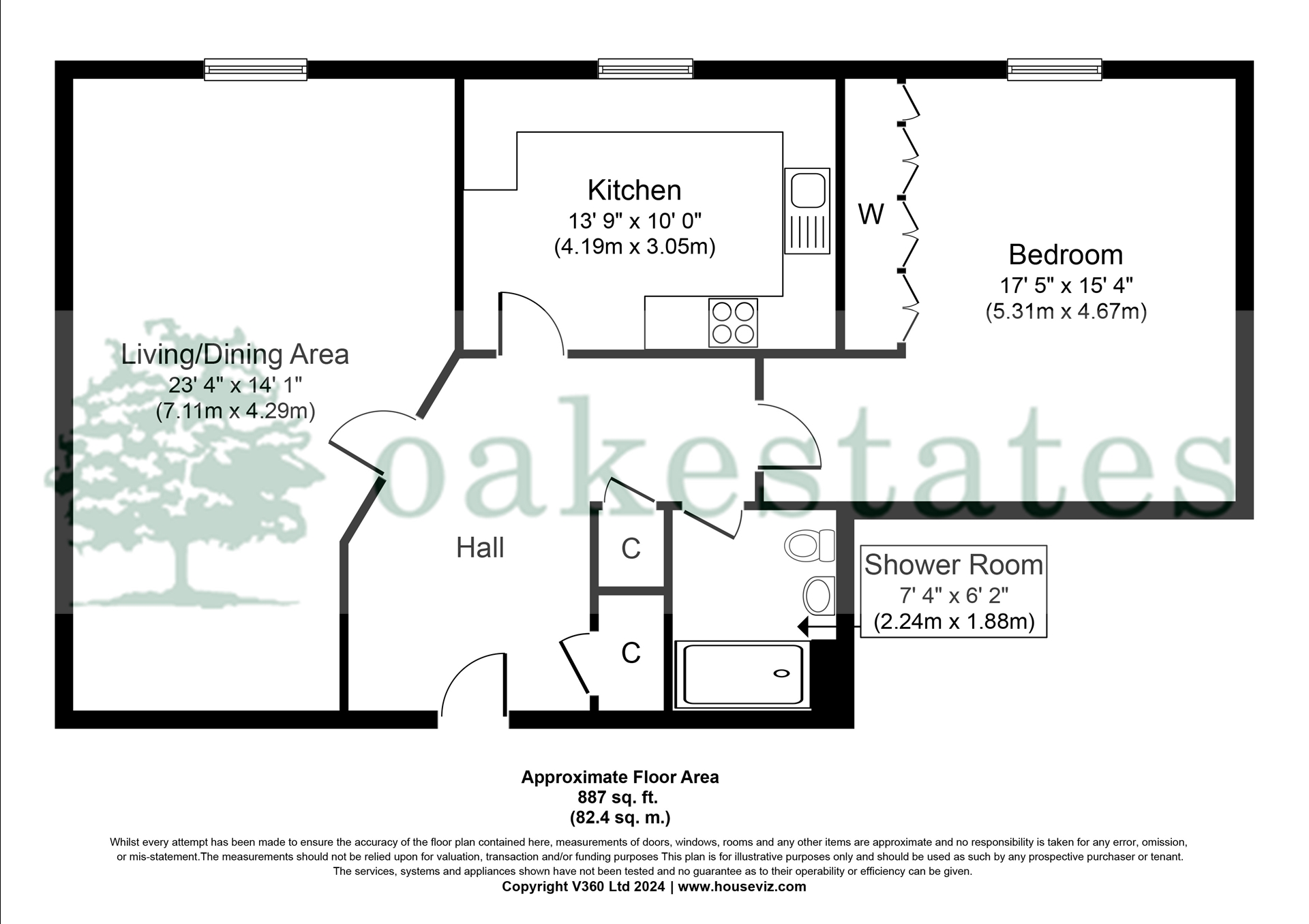STUNNING PERIOD BUILDING
SOUGHT AFTER LOCATION
LARGE FLOORPLAN
INDEPENDENT KITCHEN
ALLOCATED PARKING
BEAUTIFULLY PRESENTED
Leasehold
96 Lease Years Remaining
Ground Rent £200 per annum
Service Charge £3,000 per annum
Situated within one of the most impressive blocks, in one of the most sought after developments in Watford is this stunning One Bedroom top floor luxury apartment. Boasting period features throughout, this property originally formed part of a Victorian Orphanage and has since been thoughtfully converted into apartments. Benefits include a large Living/Dining room, independent luxury kitchen, recently fitted shower room and substantial master bedroom with fitted wardrobes. The development offers well maintained communal gardens with ample residents and visitors parking and is ideally situated within a few minutes walk of Watford Junction Station.
| Communal Grounds | Attractively maintained with lawned areas with flower beds containing an assortment of trees and shrubs, ample parking facilities including underground parking for residents pathway to communal front door with security entry phone to : | |||
| Communal Entrance Hallway: | ||||
| Second Floor Landing: | .. | |||
| Private Entrance Hallway | 3.33m x 2.49m (10'11" x 8'2") Welcoming and impressive 'L' shaped entrance hallway, complete with carpet floorings, panel doors giving access to living/dining area, independent kitchen/breakfast room, master bedroom , family bathroom, and twin storage cupboards, one of which is housing a newly fitted hot water cylinder, decorative picture rails and coved ceilings, smoke alarm, wall mounted consumer units and telephone entry socket, 'Creda' electric panel heaters. | |||
| Living/Dining Area | 7.11m x 4.29m reducing to 9'10" (23'4" x 14'1") A large Living/Dining space complete with continued carpet flooring from the entrance hallway, original glazed window overlooking communal gardens and parking area, twin wall mounted electric panel heaters, T.V, B.T and internet sockets, original treated feature beams with cast iron fixings, a lovely centre piece and a thoughtful carry on from the properties history, currently housing six seater bench seating and chairs and Victorian style wall lights. | |||
| Kitchen | 3.05m x 4.19m (10' x 13'9") Fitted with a comprehensive and modern range of wall, base, drawer and integrated units, ample slimline square edge marble effect work surfaces with sub-mounted sink, and drainer grooves, fitted gold effect mixer tap, integrated Neff electric oven, four burner 'Lamona' Halogen hob and concealed extractor hood over, integrated 'Lamona' full size dishwasher, integrated Hoover washing machine and space for tumble dryer, breakfast bar area for 2 seats, pull out storage bins (a clever use of space), recess dormer windows overlooking communal areas and parking , under counter lighting, space for free standing fridge freezer and recessed spotlights, sockets with USB ports so could easily be used as an office space. | |||
| Family Bathroom | 2.24m x 1.88m (7'4" x 6'2") Fitted with a three piece white suite, bespoke walk in shower with monsoon style shower head and tiled recessed shelves, concealed cistern low flush push button WC and vanity unit mounted wash hand basin with black mixer taps, wall mounted mirror, black wall mounted towel rail, fully tiled walls and contrasting slate style tiled floor, recess downlighters, mains extractor fan, a stunning contemporary bathroom, must be seen. | |||
| Mater Bedroom | 5.31m x 4.67m reducing to 14'5" (17'5" x 15'4") Continued carpet flooring from the entrance hallway, a superb master bedroom comprising exposed wooden beams (a lovely feature), wall mounted electric panel heaters, glazed window overlooking communal gardens, bespoke fitted wall to wall wardrobes with shelf space and hanging rails, king-sized bed, twin chest of drawers, shelf units, bedside table and space for dressing table if required. | |||
Floor Plan

IMPORTANT NOTICE FROM OAK ESTATES AND FINANCIAL SERVICES
Descriptions of the property are subjective and are used in good faith as an opinion and NOT as a statement of fact. Please make further specific enquires to ensure that our descriptions are likely to match any expectations you may have of the property. We have not tested any services, systems or appliances at this property. We strongly recommend that all the information we provide be verified by you on inspection, and by your Surveyor and Conveyancer.
























