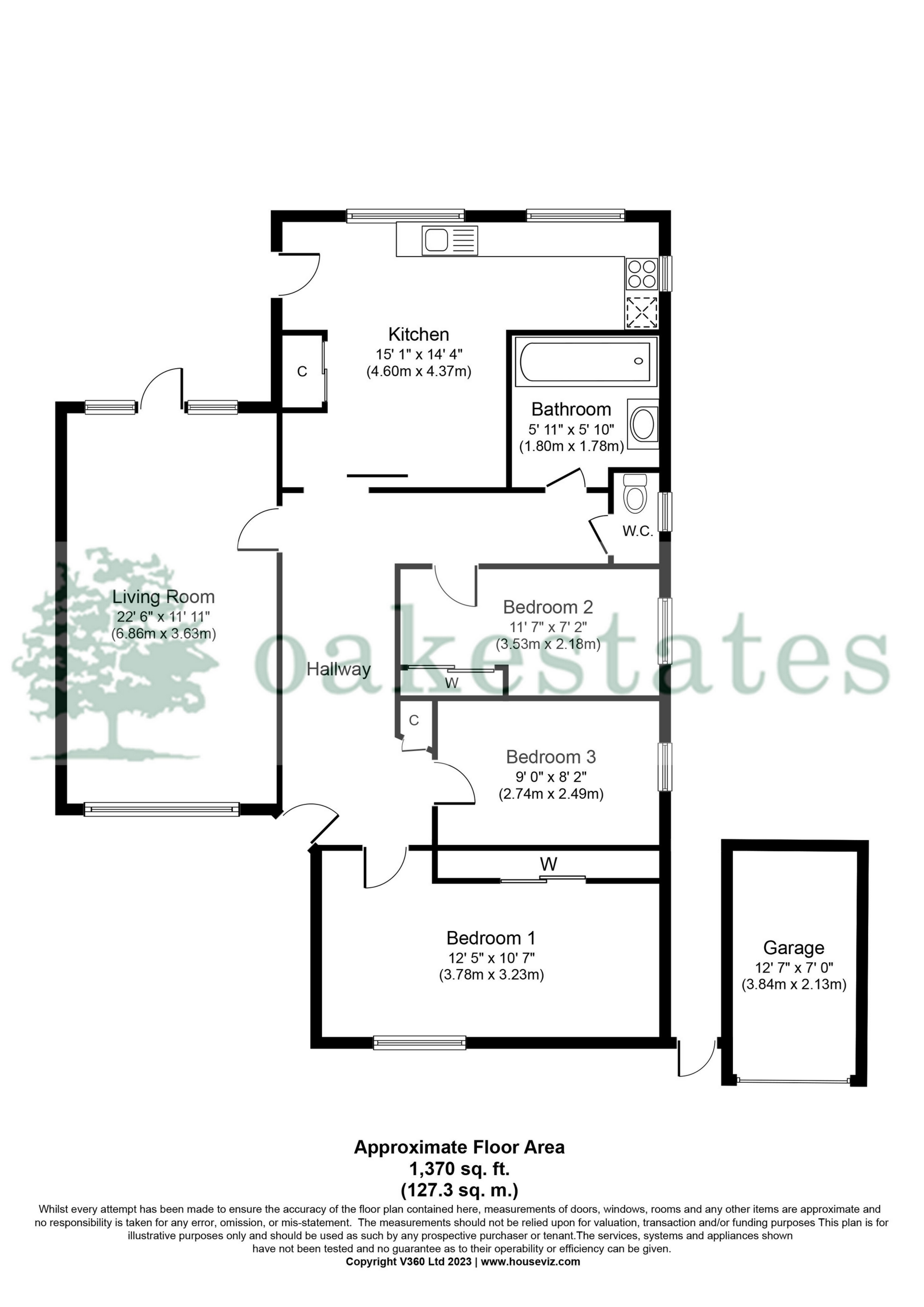EXTENDED DETACHED BUNGALOW
THREE BEDROOMS
CHAIN FREE
IN NEED OF MODERNISATION
ENTRANCE HALLWAY
GARAGE & OFF STREET PARKING
Council Tax Band E
Freehold
In need of modernisation, hence the competitive asking price, this larger than average three bedroom detached bungalow represents excellent value. Offered with vacant possession, for a quick and easy transaction, the accommodation benefits from three good size bedrooms, large living/dining room, extended kitchen, g/c/h & double and triple glazed windows. Further benefits include entrance hallway, off street parking for several cars and garage and well kept front and rear gardens. Situated in the ever popular North Bushey, within easy reach of excellent local amenities and facilities, road and rails
| Front Garden | Brick wall enclosed, random paved off street parking for several cars, access to garage via up and over door, gates to side offering access to rear garden, large lawned area surrounded by flowerbeds containing an assortment of shrubs and bushes, wrought iron gate to pathway onto step to double glazed front door with carriage courtesy lighting to:- | |||
| Entrance Hallway | L-shaped. Doors offering access to bedrooms one, three, living/dining room, storage cupboard contain circuit breaker and meters, sliding door to kitchen/breakfast room, bedroom two, further storage cupboard housing lagged hot water tank, bathroom and separate W.C. wall mounted radiator, carpet flooring, coved ceiling, access to loft storage facility, wall mounted thermostat. | |||
| Living/Dining Room | 22'6" x 11'11" (6.86m x 3.63m) Continued carpet flooring from the entrance hallway, coved ceiling, feature fireplace with decorative tiled hearth, large triple glazed window to front, further triple glazed window overlooking and double glazed door onto the rear garden, large radiator to front with two further radiators to rear, T.V and B.T points, ample space for living and dining furniture. | |||
| Living/Dining Room cont | | |||
| Kitchen/Breakfast Room | 15'1" reducing to 8'4" x 14'4" reducing to 8'4" (4.60m x 4.37m) | |||
| Kitchen Area | Fitted with a range of wood effect wall, base and drawer units, ample roll edge work surfaces, inset electric hob, dual eye level fitted oven, tiled walls, fridge freezer space, plumbing for automatic washing machine, two large double glazed windows overlooking the rear garden and double glazed door onto the rear garden, further obscured glass double glazed window to side, tiled flooring, open plan to:- | |||
| Breakfast Area | Fitted with a range of storage cupboards, 'Baxi' gas central heating boiler, continued tiled flooring from the kitchen, two radiators, door to walk-in pantry, ample space for breakfast table and chairs. | |||
| Bedroom One | 12'5" x 10'7" (3.78m x 3.23m) Fitted with a range of full height wardrobes with central dressing table with drawers and over head cupboards, large triple glazed window to front with single radiator below, carpet flooring, coved ceiling. | |||
| Bedroom Two | 11'7" x 7'2" (3.53m x 2.18m) Fitted with a full height range of wardrobes, triple glazed window to side, single radiator, carpet flooring, coved ceiling. | |||
| Bedroom Three | 9'0" x 8'2" (2.74m x 2.49m) Triple glazed window to side, storage cupboard, single radiator, carpet flooring. | |||
| Family Bathroom | 5'11" x 5'10" (1.80m x 1.78m) Panel enclosed bath with chrome taps, wall mounted shower unit and curtain, vanity mounted wash hand basin with chrome taps, chrome heated towel rail, partly tiled walls, obscured glass double glazed window to side. | |||
| Separate W.C | Accessed from the entrance hallway. Low flush W.C, single radiator, part tiled walls with contrasting decor above, obscured glass double glazed window to side. | |||
| Rear Garden | 40' (15.24m) Mainly laid to lawn, fence panel enclosed, various flowerbeds with a good assortment of shrubs, evergreens, bushes and trees, access to front via side gate, a lovely private family rear garden. |
Floor Plan

IMPORTANT NOTICE FROM OAK ESTATES AND FINANCIAL SERVICES
Descriptions of the property are subjective and are used in good faith as an opinion and NOT as a statement of fact. Please make further specific enquires to ensure that our descriptions are likely to match any expectations you may have of the property. We have not tested any services, systems or appliances at this property. We strongly recommend that all the information we provide be verified by you on inspection, and by your Surveyor and Conveyancer.
























