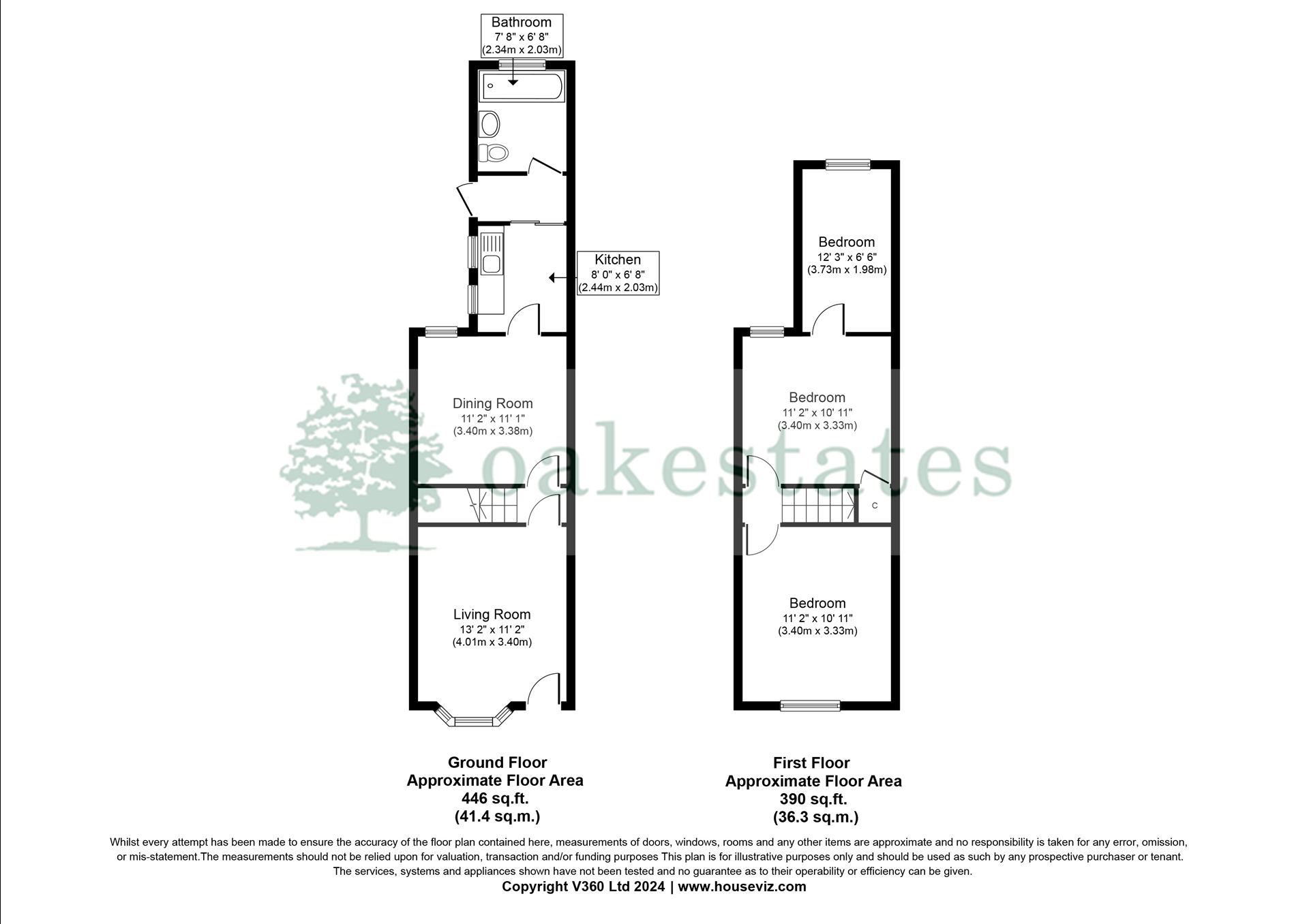For Sale Acme Road, Watford, WD24 £325,000
IN NEED OF COMPLETE MODERNISATION
THREE BEDROOMS
TWO RECEPTION ROOMS
CHAIN FREE
FANTASTIC POTENTIAL
FANTASTIC LOCATION
EPC Rating E
Council Tax Band C
Freehold
In need of complete modernisation is this three bedroom (third off second) Victorian Terrace. The living accommodation comprises two reception rooms, kitchen, ground floor bathroom and three bedrooms on the first floor. Although there is a gas feed to the property, there is currently no gas central heating so modernisation works to the heating and plumbing installation will be required. This property is ideally located within close proximity of shops, good local schools, walking distance to Watford Junction Station and easy reach of major road links M1, A41 & M25. This property is priced according to its condition.
| External | Brick wall and wrought iron gate enclosed, tarmac with crazy paved area with central flower bed containing mature rose bush, hard standing for bin storage, step to storm porch, hardwood and obscured glazed front door to:- | |||
| Front Reception Room | 3.40m x 4.01m (11'2" x 13'2") Carpet flooring, gas fire with tiled hearth surround and mantel, aluminium framed double glazed bay window to front ensuring lots of light, B.T, T.V points, door to:- | |||
| Inner Lobby | Carpet flooring, carpeted staircase giving access to first floor landing, door to:- | |||
| Dining Room | 3.38m x 3.40m (11'1" x 11'2") Continued carpet flooring, glazed window on to lean-to, further door to under stairs storage cupboard, gas fire place with tiled hearth surround and mantle, ceiling mounted smoke alarm, ample space for 6 seater dining table and chairs, glazed door giving access to:- | |||
| Kitchen | 2.44m x 1.96m (8' x 6'5") Fitted with a range of wall, base and drawer units, wood effect roll edge work surfaces with inset single bowl sink with single drainer and chrome taps, twin windows to lean-to, half tiled walls, tiled floor, gas point for cooker, sliding door to:- | |||
| Inner Lobby | 2.03m x 1.04m (6'8" x 3'5") Panel and obscured glazed door giving access to rear garden, recess fitted shelves, door to:- | |||
| Ground Floor Family Bathroom | 2.34m x 1.73m (7'8" x 5'8") Three piece white suite comprising panel enclosed bath with chrome taps, low flush W/C, wall mounted wash hand basin with chrome taps, UPVC obscured double glazed window to rear, tiled bath surround and splash backs, wall mounted mirror vanity unit. | |||
| First Floor Landing | Doors to bedrooms one and two, smoke alarm. | |||
| Bedroom 1 | 3.33m x 3.40m (10'11" x 11'2") A light, bright bedroom benefitting double glazed windows to front, carpet flooring, ample space for King-size bed, wardrobe, chest of drawers. | |||
| Bedroom 2 | 3.33m x 3.40m (10'11" x 11'2") Another good size double bedroom, benefitting aluminium framed double glazed window to rear, doors to over stairs storage cupboard and bedroom three, carpet flooring, coved ceiling. | |||
| Bedroom 3 | 3.73m x 1.98m (12'3" x 6'6") Not your average size, cupboard housing hot water tank, aluminium framed double glazed windows to rear, carpet flooring. | |||
| Rear Garden | 9.14m x (30' approx ) Well fence panel enclosed, pathway leading to rear service alleyway, various mature shrubs and flowering plants. | |||
Floor Plan

IMPORTANT NOTICE FROM OAK ESTATES AND FINANCIAL SERVICES
Descriptions of the property are subjective and are used in good faith as an opinion and NOT as a statement of fact. Please make further specific enquires to ensure that our descriptions are likely to match any expectations you may have of the property. We have not tested any services, systems or appliances at this property. We strongly recommend that all the information we provide be verified by you on inspection, and by your Surveyor and Conveyancer.



















