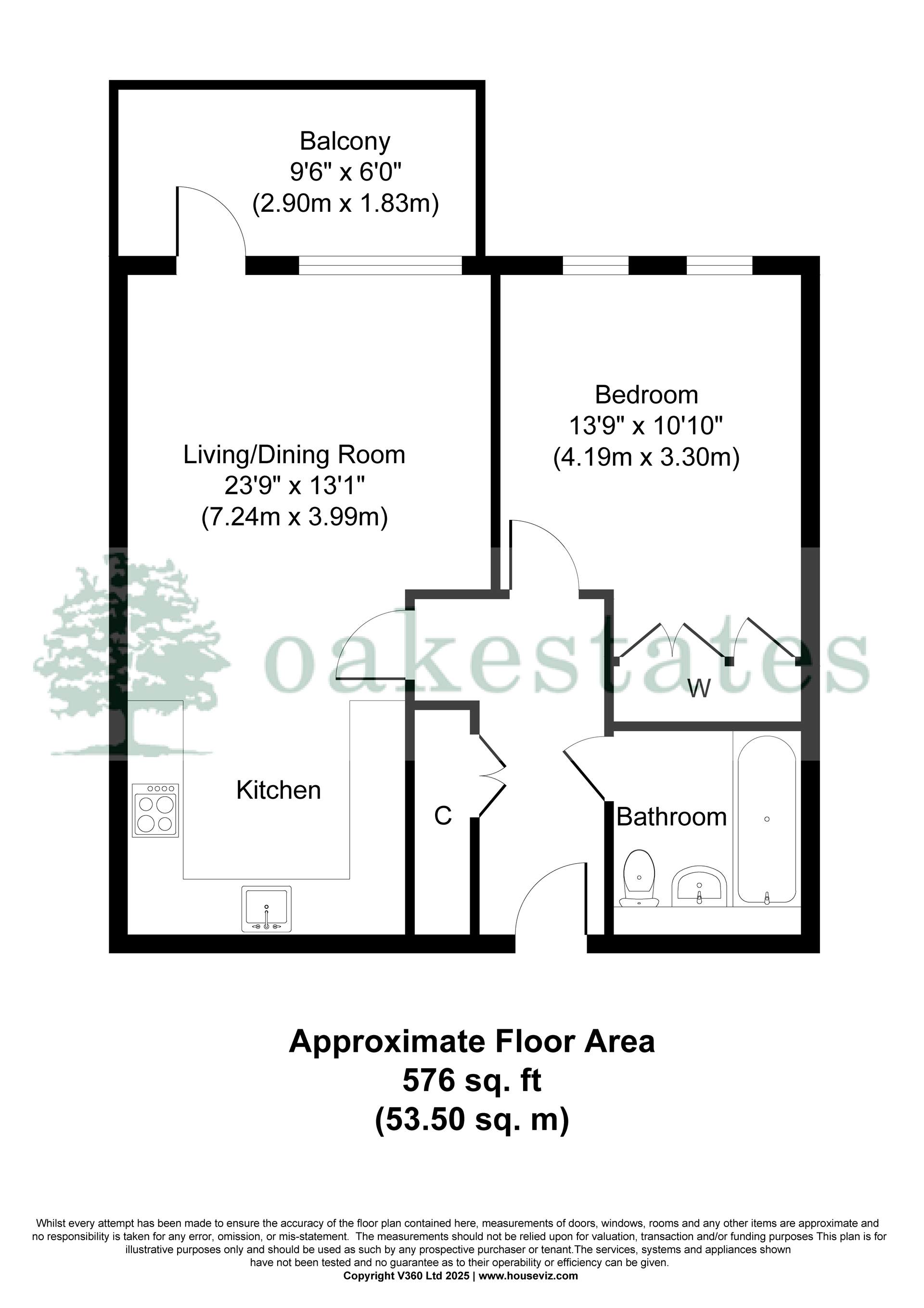 Tel: 01923 212111
Tel: 01923 212111
Nash Trade House, Woodford Road, Watford, WD17
For Sale - Leasehold - £290,000
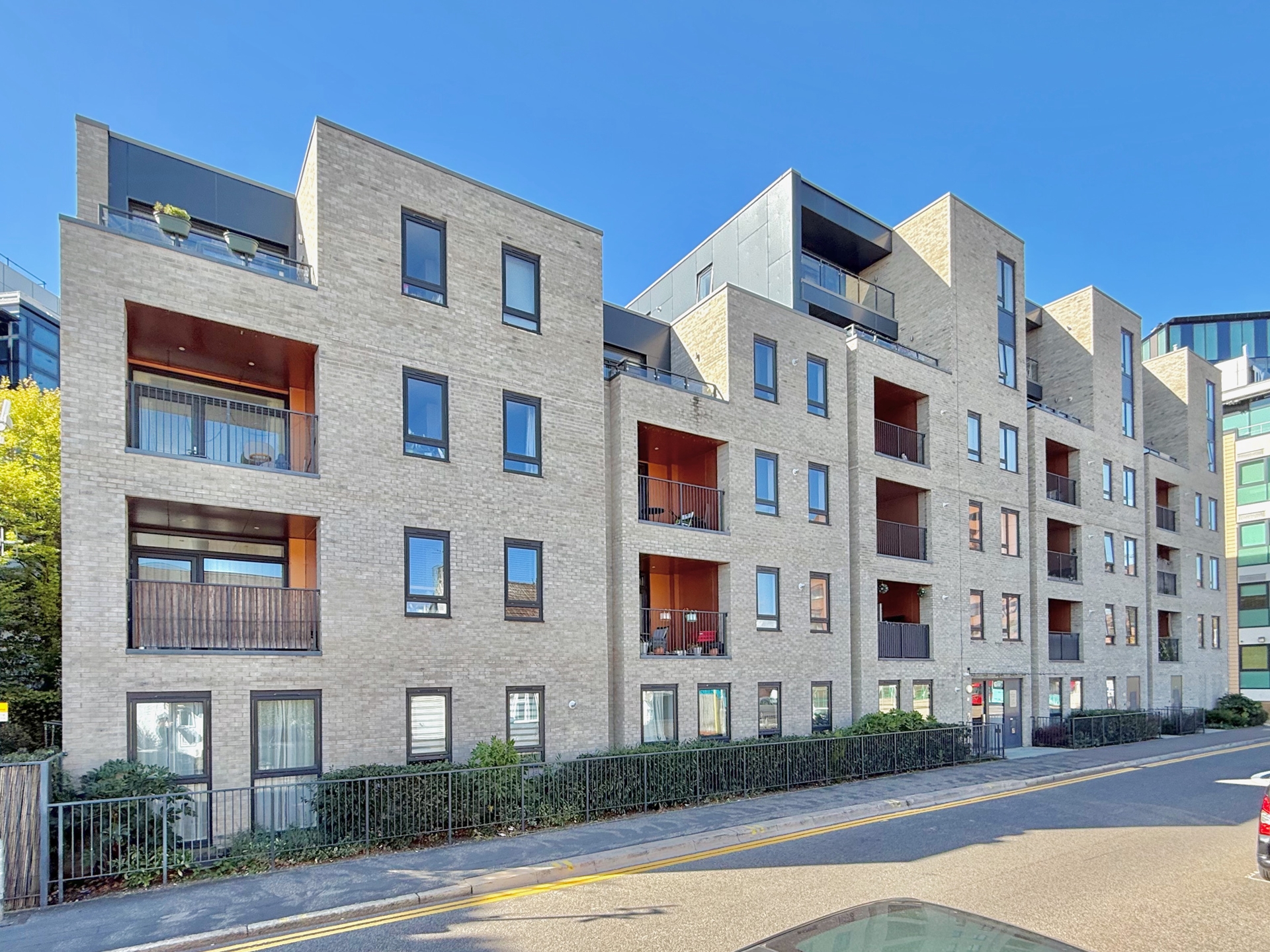
1 Bedroom, 1 Reception, 1 Bathroom, Flat, Leasehold
This luxury first-floor apartment offers an impressive, modern and low-maintenance living with neutral décor throughout, making it easy to personalise. It features a stunning, high specification kitchen and bathroom, a good-sized balcony, and a bright, well-proportioned bedroom. The building benefits from secure entry and intercom access, and its prime location opposite Watford Junction Station provides excellent transport links and easy access to local shops and amenities.
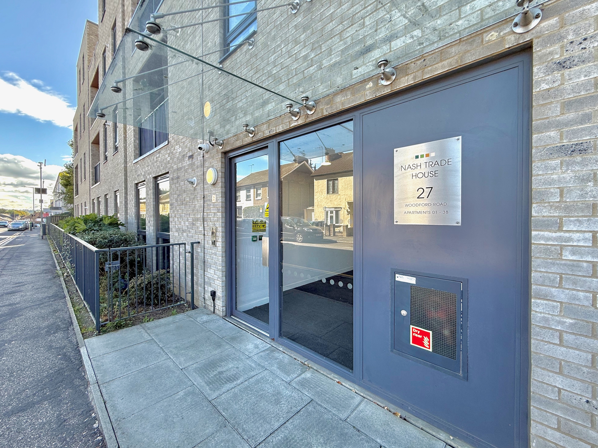
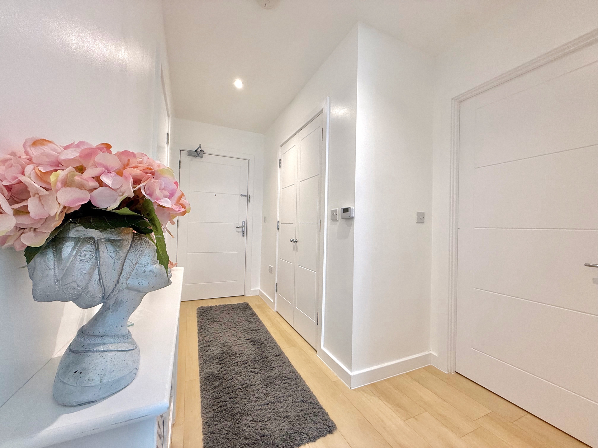
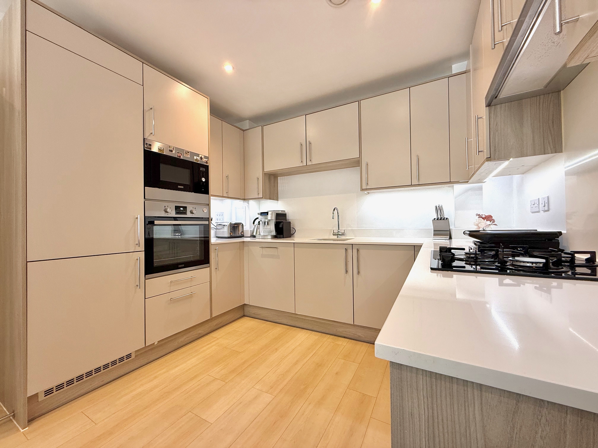
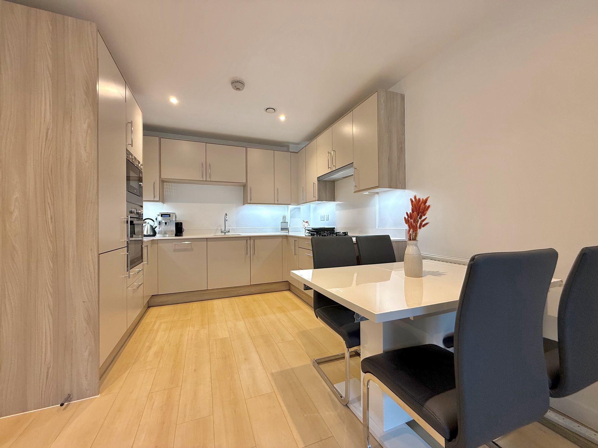
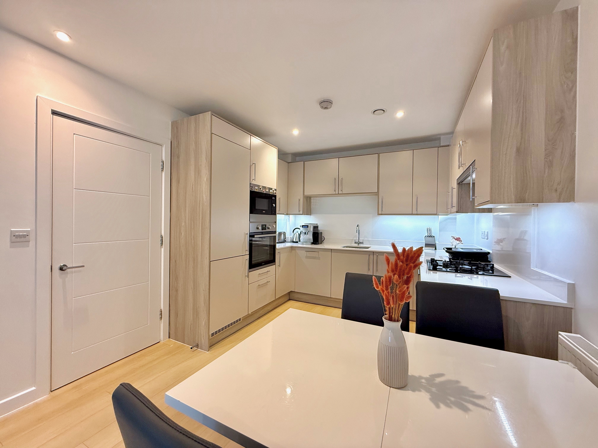
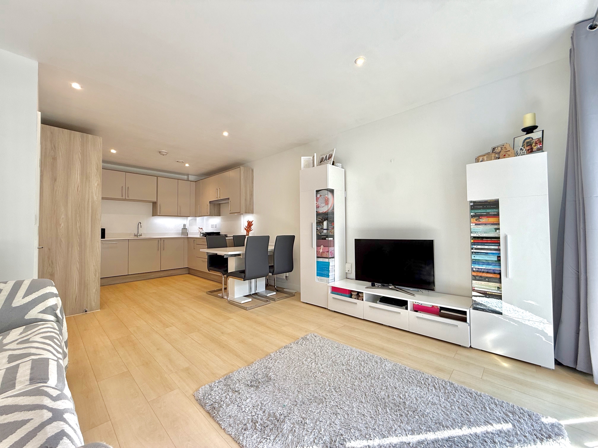
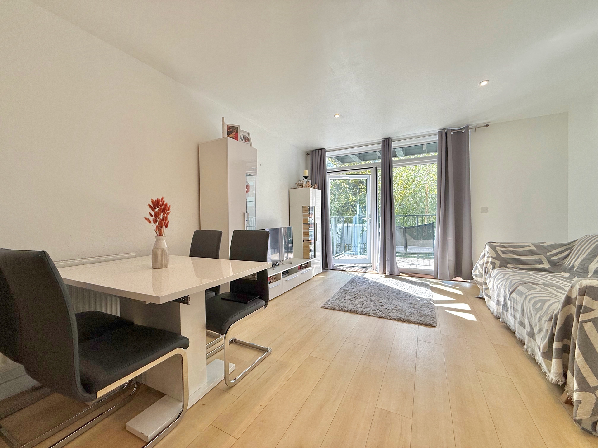
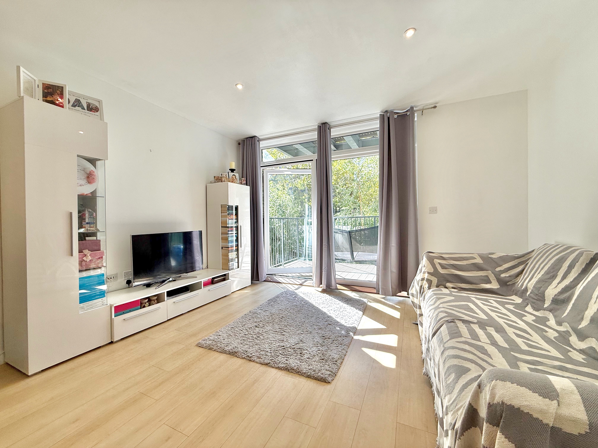
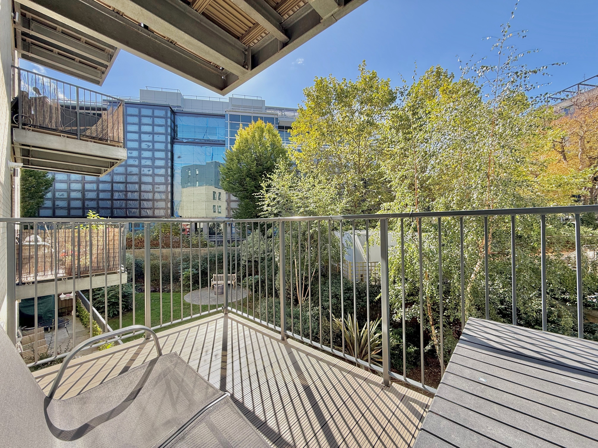
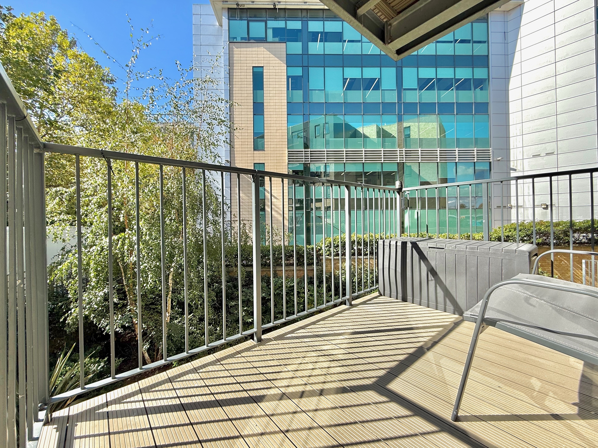
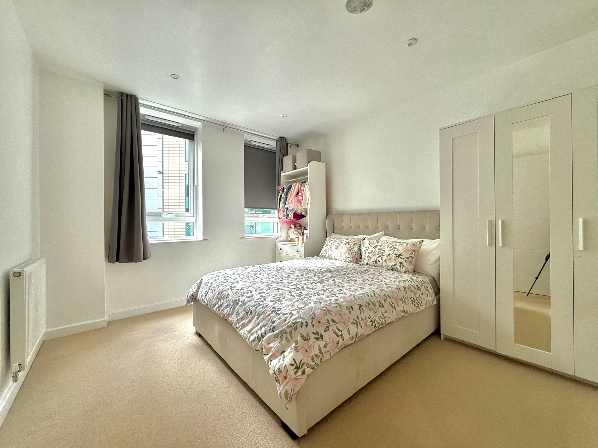
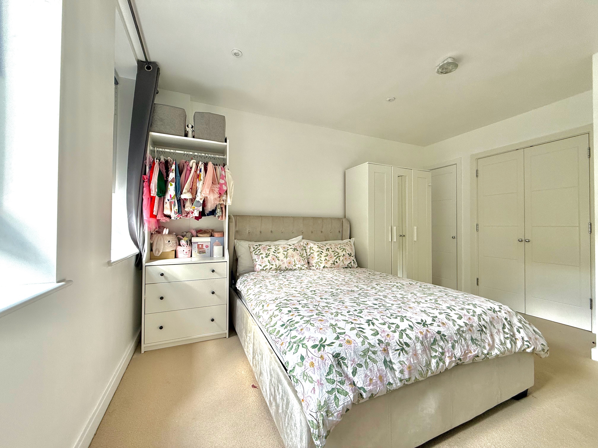
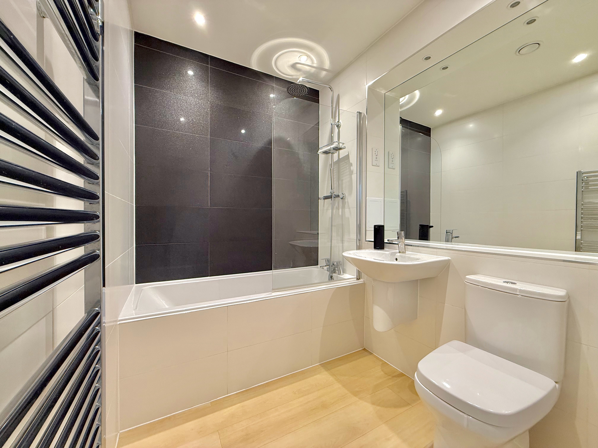
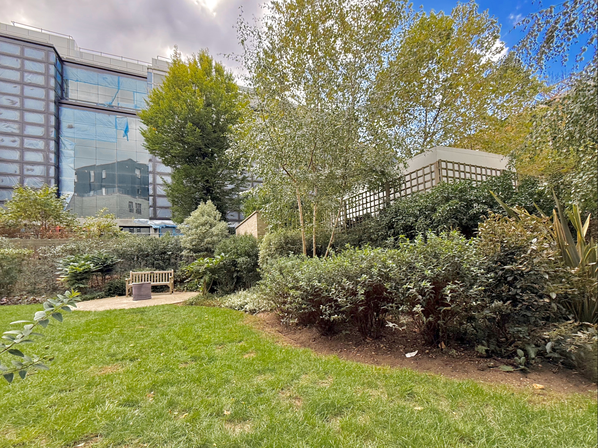
| External | Wrought iron railings enclosed flowerbed containing various evergreens, double glazed security front door with video security entry phone onto:- | |||
| Entrance Lobby | CCTV, carpet flooring, postboxes, smoke alarm, glazed door with security code onto:- | |||
| Inner Lobby | Continued carpet flooring from the lobby, glazed security doors to adjacent apartments, security door to communal gardens, key fob accessed lift to all floors. | |||
| First Floor Landing | Carpet flooring, hardwood doors to adjacent flat. | |||
| Private Entrance Hallway | Panel doors to kitchenette/living/dining room, bathroom and utility cupboard, LVT flooring, wall mounted radiator, wall mounted video security entry phone, recess LED downlighters, mains smoke alarm, wall mounted digital thermostat. | |||
| Living/Dining Room | Continued LVT flooring from the entrance hallway, large floor to ceiling double glazed fixed pane window and double glazed door onto the balcony, panel door to storage cupboard housing combination boiler, twin wall mounted thermostatic radiators, recess LED downlighters, mains carbon monoxide alarm, T.V, B.T and internet points, ample space for living and dining furniture. | |||
| Living/Dining Room | ||||
| Living/Dining Room | ||||
| Balcony | ||||
| Balcony | ||||
| Kitchenette | Fitted with a luxury range of matt wall, base, drawer and integrated units, under counter lighting, stunning square edged 'Quartz' work surfaces with upstands, splashback and drainer grooves, under mounted stainless steel sink with chrome mixer taps, integrated full width dishwasher, fitted stainless steel electric oven with stainless steel microwave over, inset four burner gas hob with concealed extractor hood over, continued LVT flooring from the living/dining room, recess LED downlighters, mains heat alarm. | |||
| Kitchen | ||||
| Kitchen | ||||
| Master Bedroom | A lovely sized master bedroom benefitting twin UPVC double glazed windows overlooking the communal garden, recessed double door full depth wardrobes with internal hanging and shelves, wall mounted thermostatic radiator, recess LED downlighters, ample space for kingsize bed, bedside tables, dressing table and chest of drawers. | |||
| Bedroom | ||||
| Bathroom | Three piece white suite comprising panel enclosed bath with chrome mixer taps, shower attachment, wall mounted shower unit with 'Monsoon' shower head and glazed screen, low flush push button W.C, wall mounted sink unit with chrome mixer taps, wall mounted chrome heated towel rail, continued LVT flooring, fully tiled walls with decorative granite effect wall tiles, recess LED downlighters, mains extractor fan, large wall mounted mirror with shelf and further lighting, mains shaver socket. | |||
| Communal Garden |
Branch Address
239 St Albans Rd<br>Watford<br>Hertfordshire<br>WD24 5BQ
239 St Albans Rd<br>Watford<br>Hertfordshire<br>WD24 5BQ
Reference: OAKE_003025
IMPORTANT NOTICE FROM OAK ESTATES AND FINANCIAL SERVICES
Descriptions of the property are subjective and are used in good faith as an opinion and NOT as a statement of fact. Please make further specific enquires to ensure that our descriptions are likely to match any expectations you may have of the property. We have not tested any services, systems or appliances at this property. We strongly recommend that all the information we provide be verified by you on inspection, and by your Surveyor and Conveyancer.
