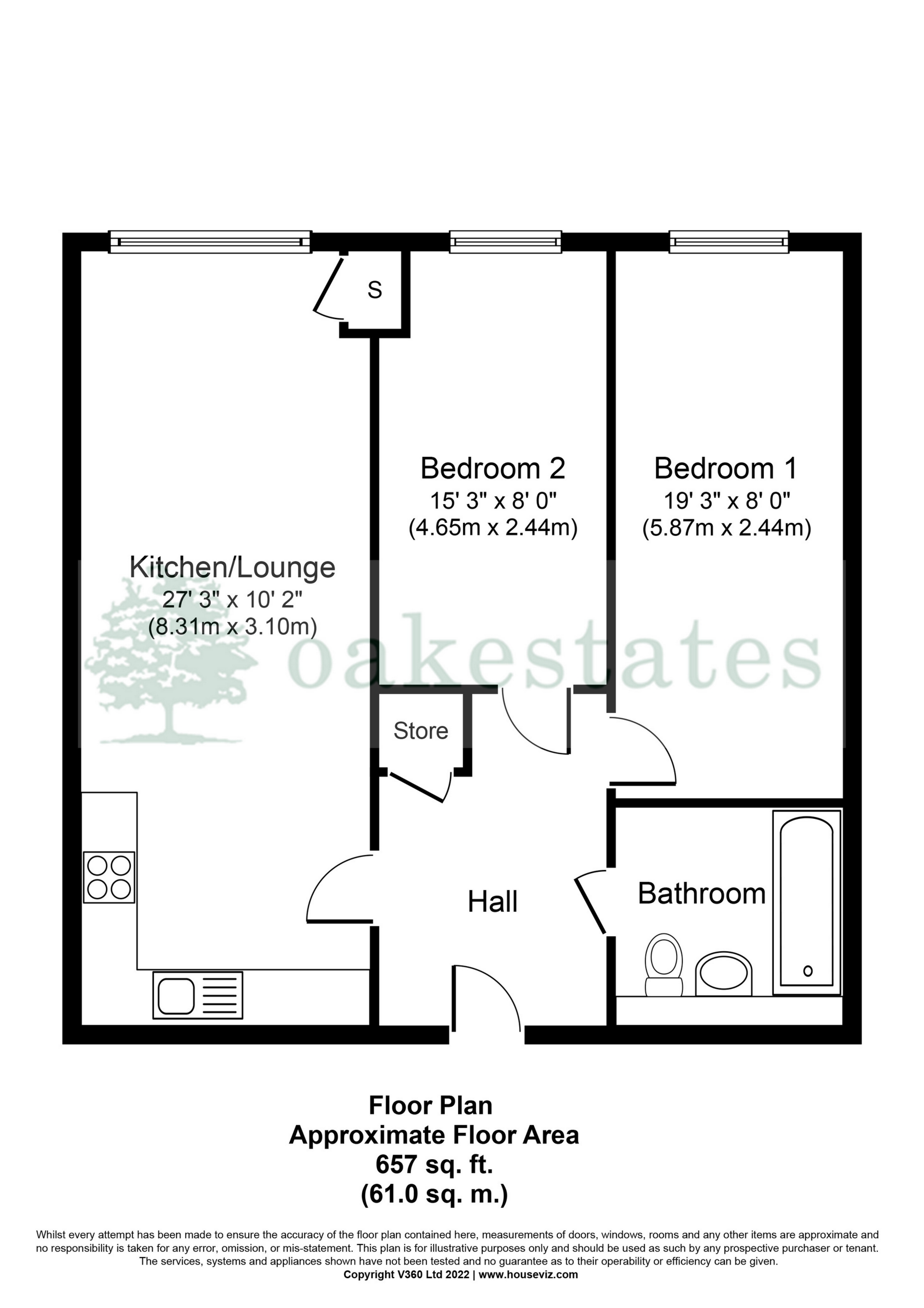 Tel: 01923 212111
Tel: 01923 212111
Turpin Court, Tolpits Lane, Watford, WD18
Sold STC - Leasehold - £300,000
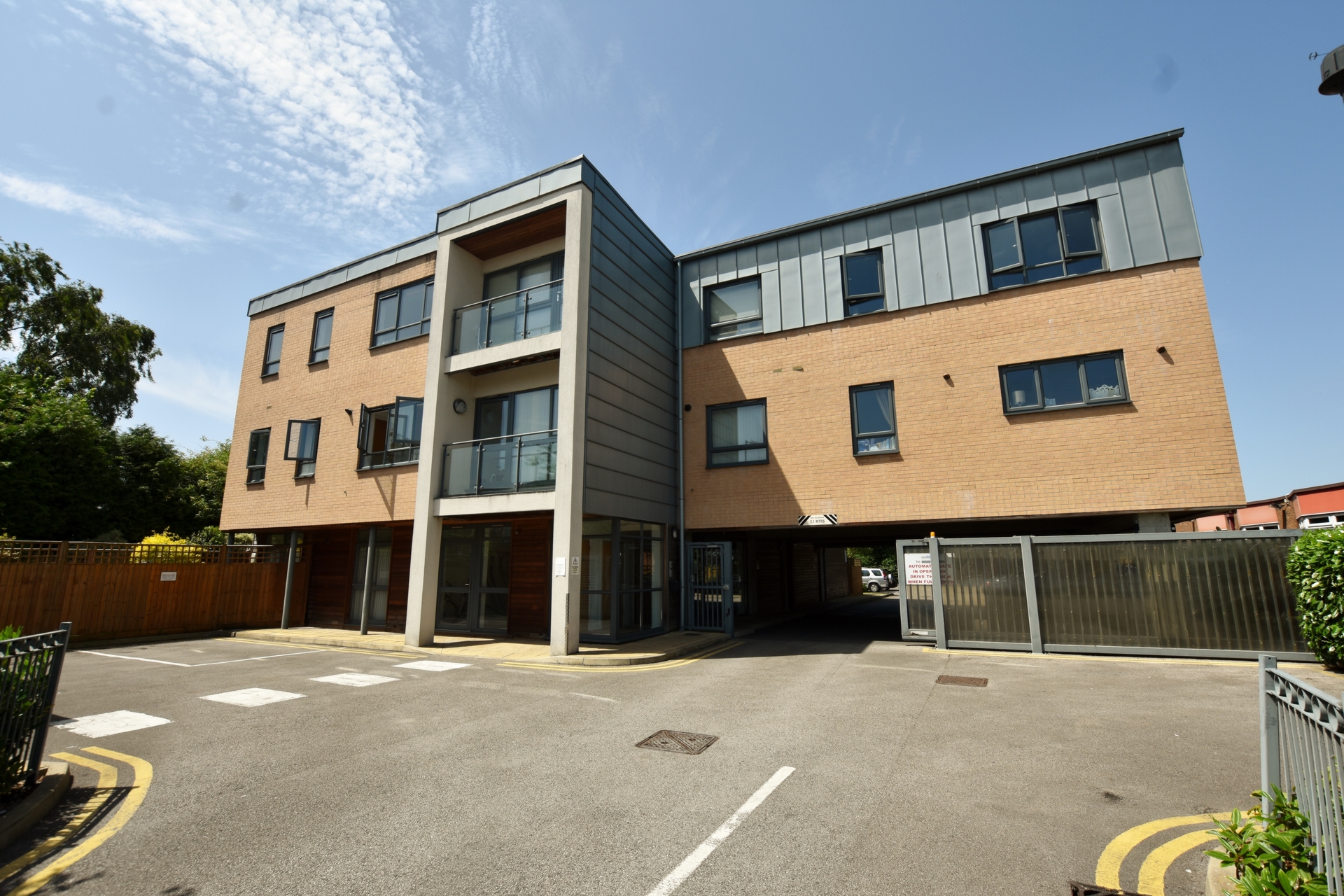
2 Bedrooms, 1 Reception, 1 Bathroom, Flat, Leasehold
A fantastic opportunity in this Two Double Bedroom Luxury Apartment benefitting a beautiful fitted kitchen with integrated appliances, ample space for living and dining furniture, lovely family bathroom, ample parking facilities, manicured communal gardens and lift access to all floors. Further benefits include gas central heating, modern double glazing and being ideally located within local schools, shopping facilities, walking distance to Watford General Hospital and within easy access of major road links M1, M25 and the A41.
LEASE: 112 YEARS REMAINING. SERVICE CHARGES: £1,712 pa. GROUND RENT: £300 pa.
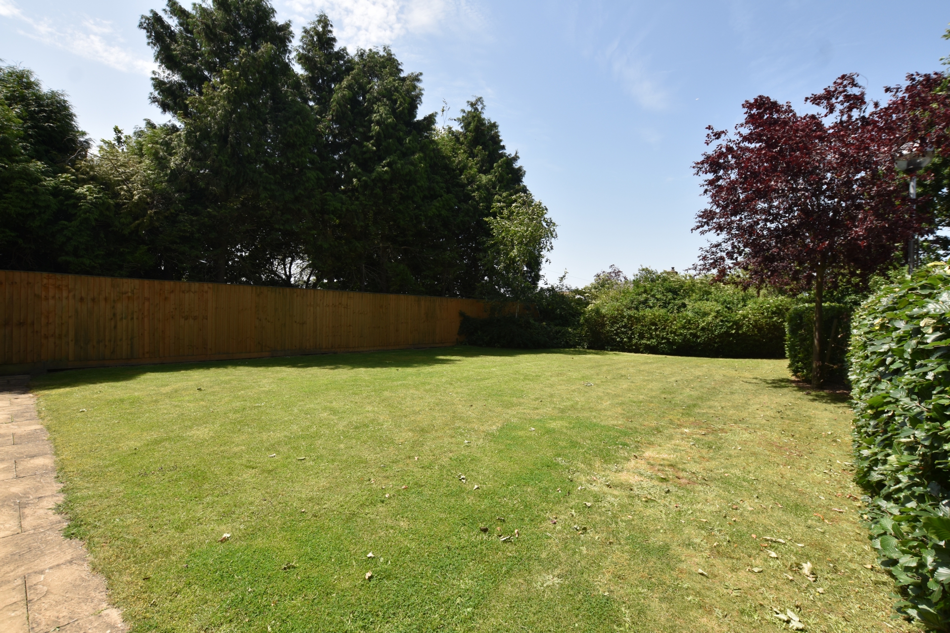
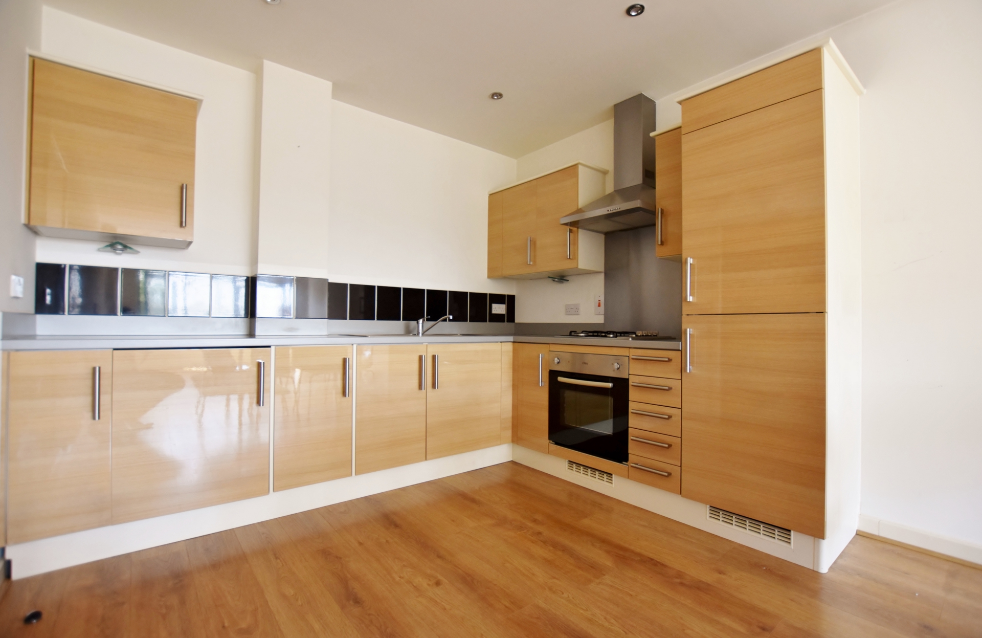
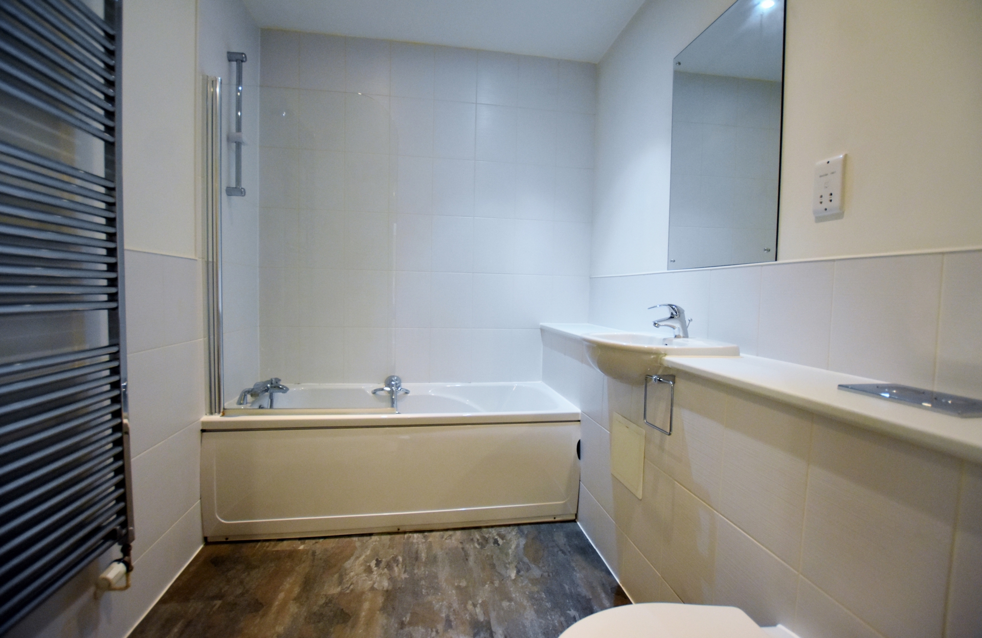
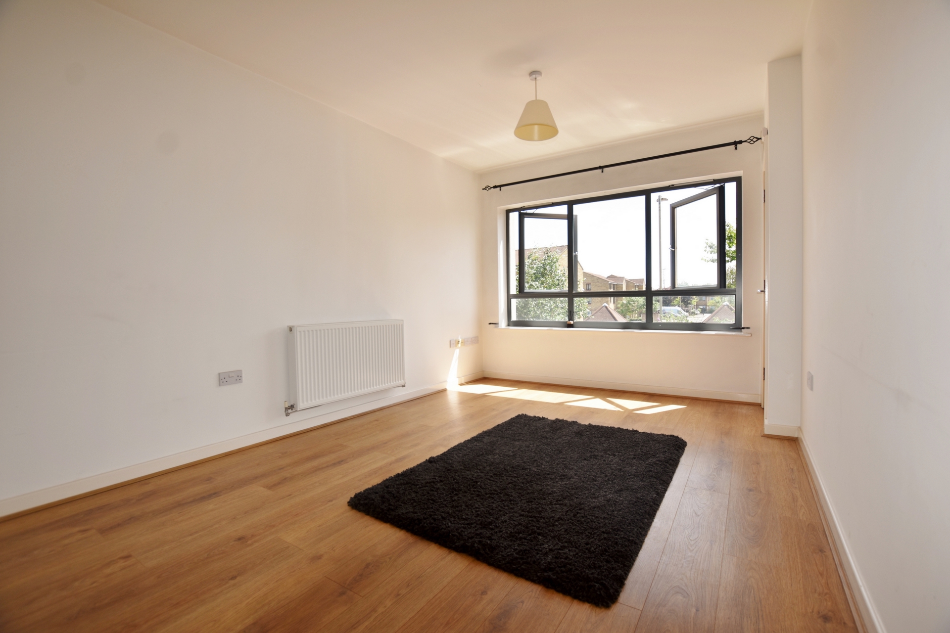
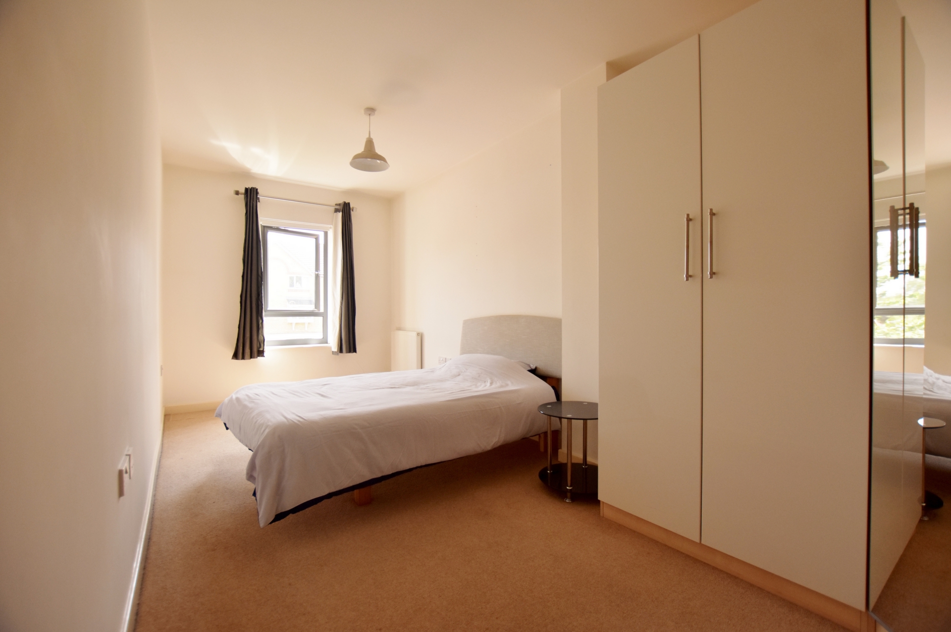
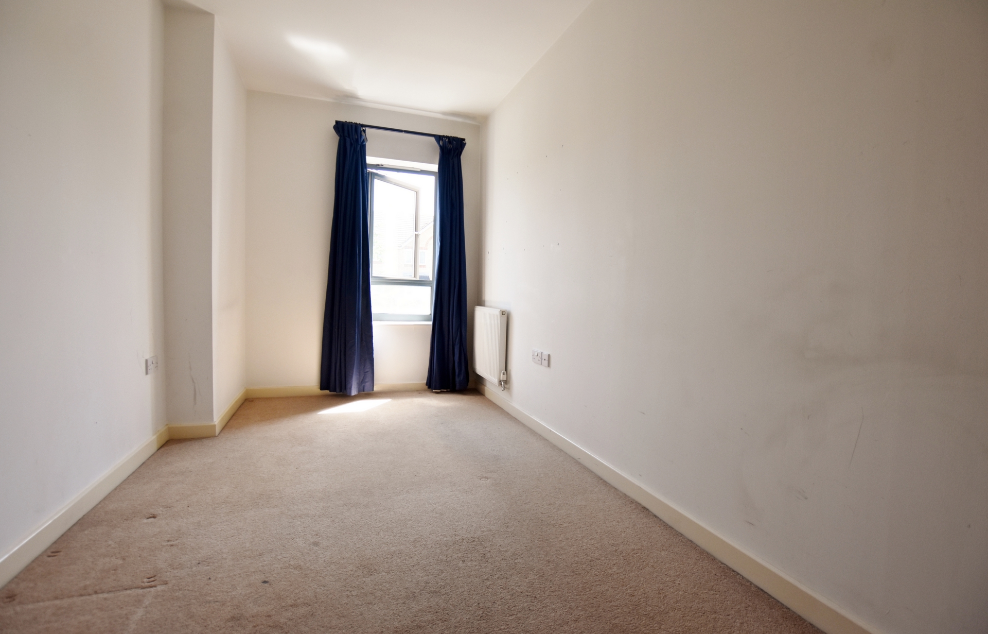
| Communal Grounds | Ample allocated parking bays accessed via electric gate, further locked gate giving access for pedestrian visitors, pathway to communal front door with security video entry phone onto:- | |||
| Communal Entrance Hallway | Interna post boxes, cupboards housing meters, lift to all floors and further staircase to all floors. | |||
| First Floor Landing | Hardwood front door with peep hole onto:- | |||
| Private Entrance Hallway | Doors giving access to kitchenette/living room, bedrooms one, two, family bathroom and storage cupboard, mains smoke alarm, wall mounted video entry phone, electrical consumer unit, high quality laminate flooring, wall mounted radiator. | |||
| Kitchenette | 10'2" x 9'1" (3.10m x 2.77m) Fitted with a comprehensive range of high gloss wall, base and drawer units, ample square edged work surface with inset one and a half bowl stainless steel sink unit with single drainer and chrome mixer taps, fitted electric oven, inset four burner gas hob with stainless steel splashback and extractor hood over, integrated fridge freezer and integrated washer dryer, recess downlighters, tiled splashbacks, wall mounted radiator, continued laminate flooring from the entrance hallway, open plan to:- | |||
| Living Room | 18'2" x 10'2" (5.54m x 3.10m) Modern black double glazed windows to front, wall mounted radiator, door to cupboard housing combination boiler, continued laminate flooring from the kitchenette, ample space for living and dining furniture. | |||
| Bedroom One | 19'3" x 8'0" (5.87m x 2.44m) A large master bedroom benefitting from bespoke fitted wardrobes with full height mirrored door with internal clothes hanging and shelf space, carpet flooring, double glazed window to front, ample space for kingsize bed, bedside tables and chest of drawers. | |||
| Bedroom Two | 15'3" x 7'4" (4.65m x 2.24m) A good sized second bedroom benefitting double glazed window to front, carpet flooring, wall mounted radiator, space for double bed, wardrobe and chest of drawers. | |||
| Family Bathroom | Three piece white suite comprising panel enclosed bath with chrome mixer taps, over head shower attachment and glazed screen, concealed cistern push button W.C, wall mounted wash hand basin, chrome heated towel rail, wall mounted mirror, mains shaver socket, tiled flooring and contrasting half tiled walls, mains extractor fan. | |||
| Communal Garden | Large communal garden with well maintained lawns, well fence panel enclosed, large trees, manicured shrubs and bushes. | |||
Branch Address
239 St Albans Rd<br>Watford<br>Hertfordshire<br>WD24 5BQ
239 St Albans Rd<br>Watford<br>Hertfordshire<br>WD24 5BQ
Reference: OAKE_002115
IMPORTANT NOTICE FROM OAK ESTATES AND FINANCIAL SERVICES
Descriptions of the property are subjective and are used in good faith as an opinion and NOT as a statement of fact. Please make further specific enquires to ensure that our descriptions are likely to match any expectations you may have of the property. We have not tested any services, systems or appliances at this property. We strongly recommend that all the information we provide be verified by you on inspection, and by your Surveyor and Conveyancer.
