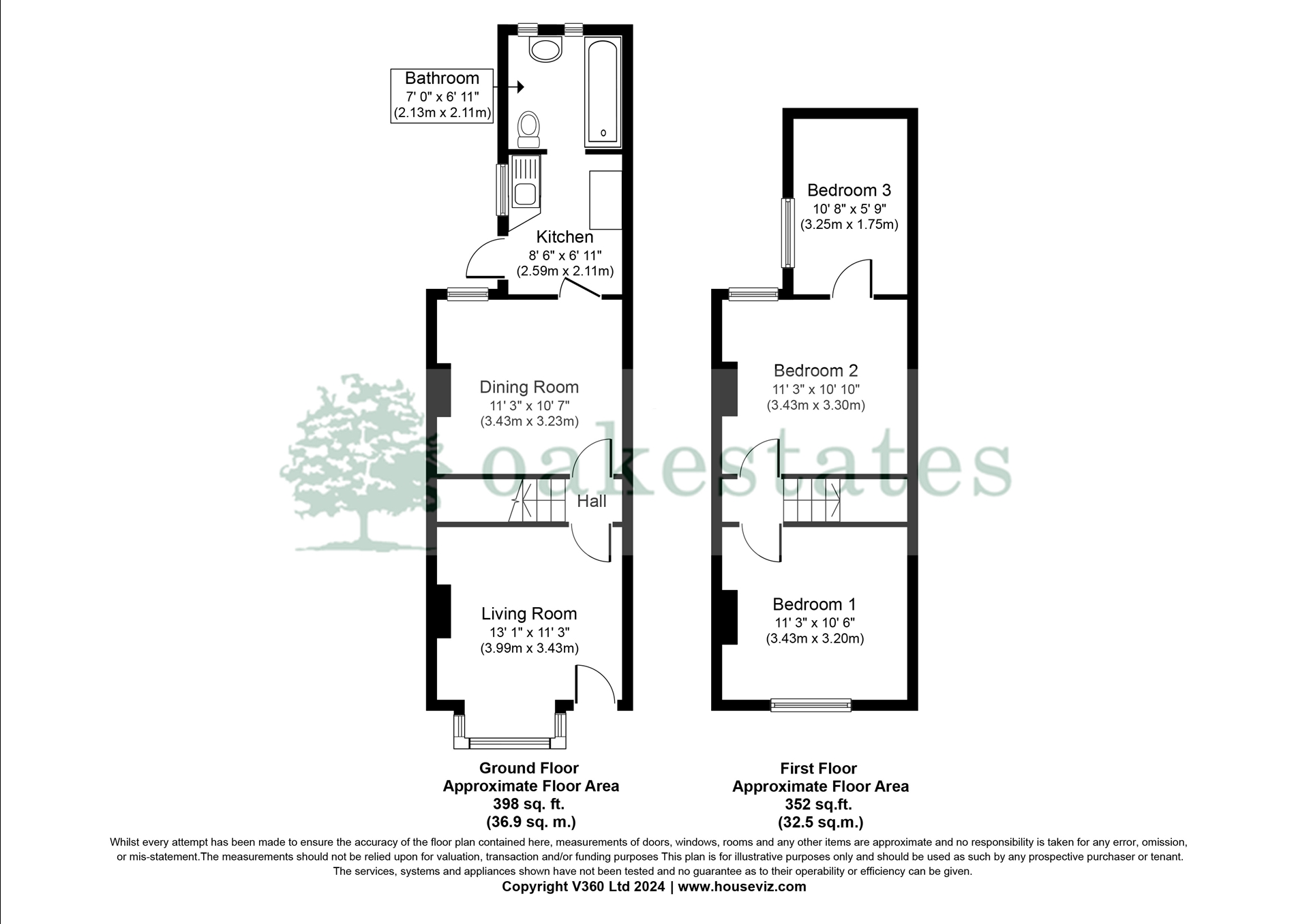 Tel: 01923 212111
Tel: 01923 212111
Garfield Street, North Watford, WD24
Sold STC - Freehold - Offers in excess of £350,000
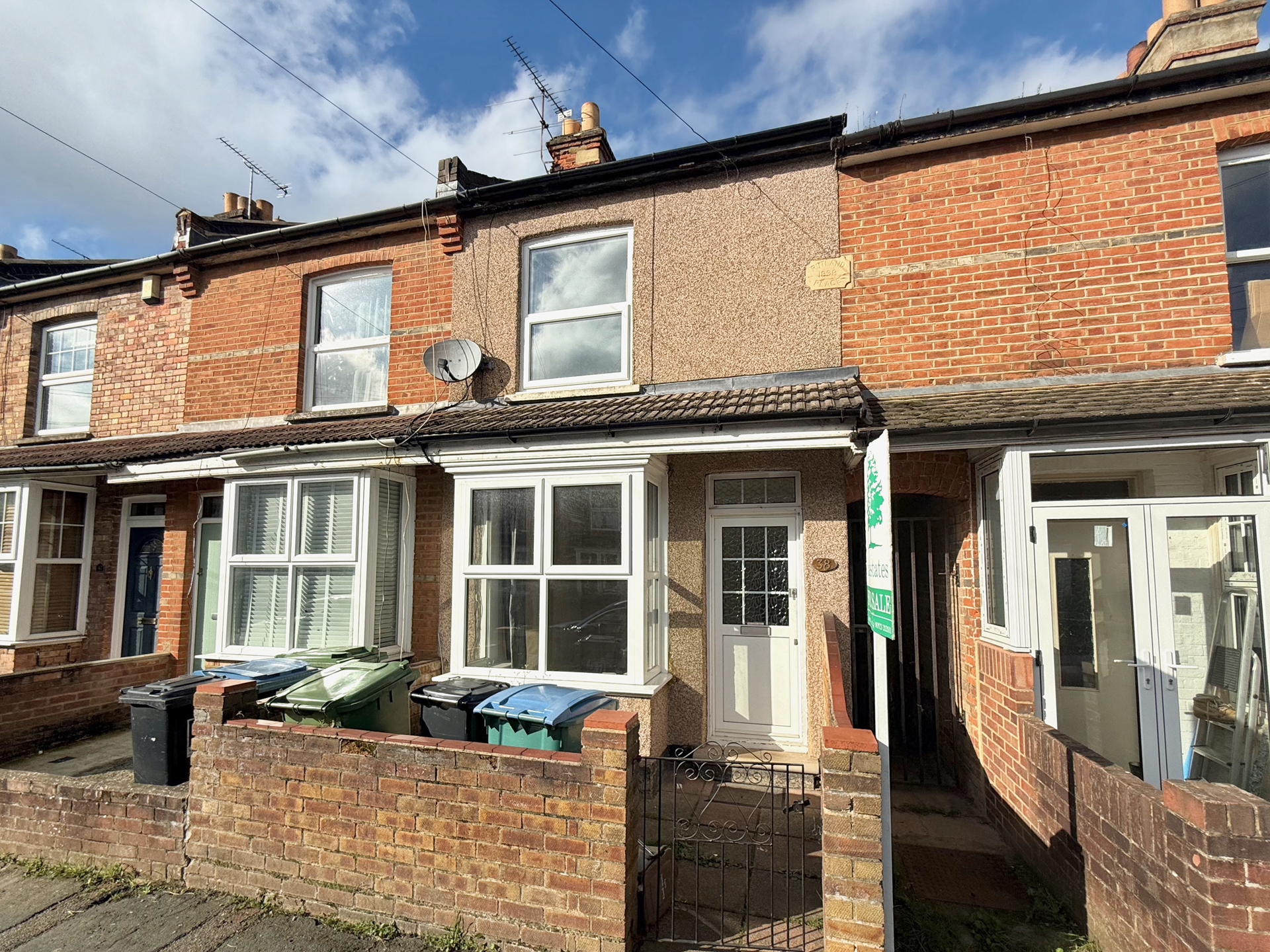
3 Bedrooms, 2 Receptions, 1 Bathroom, Terraced, Freehold
Garfield Street in the heart of North Watford is the ever popular location for this generous sized three bedroom mid terrace family home. Benefits include three bedrooms (third off second), two reception rooms, fitted kitchen, three piece bathroom suite and large family rear garden. Other benefits include g/c/h, d/g windows and conveniently situated within easy reach of excellent local facilities, commuter links M1, M25 and the A41 and a brisk walk to Watford Junction Station, vacant possession is offered to ensure a quick and easy transaction.
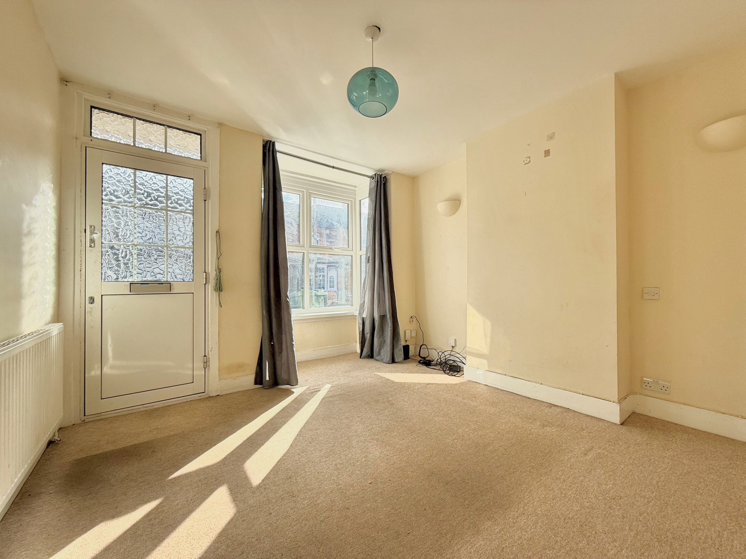
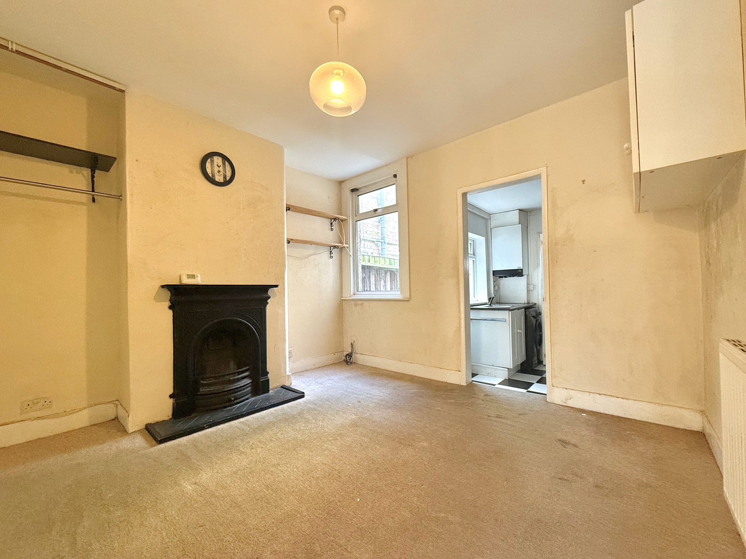
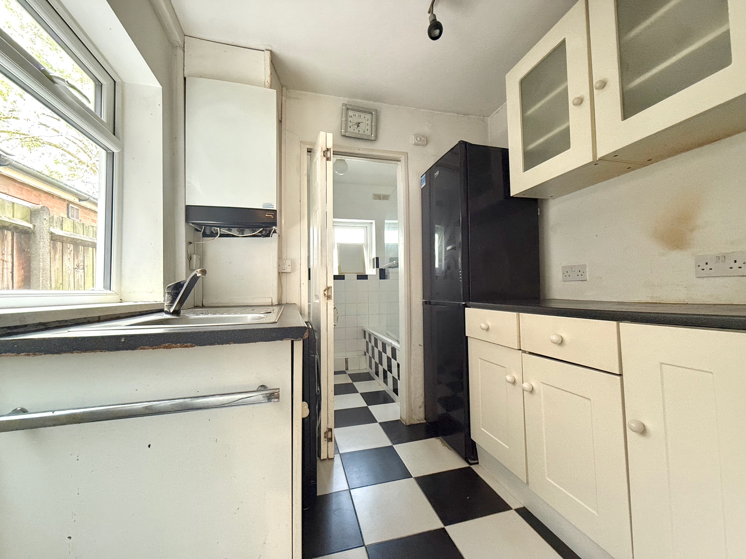
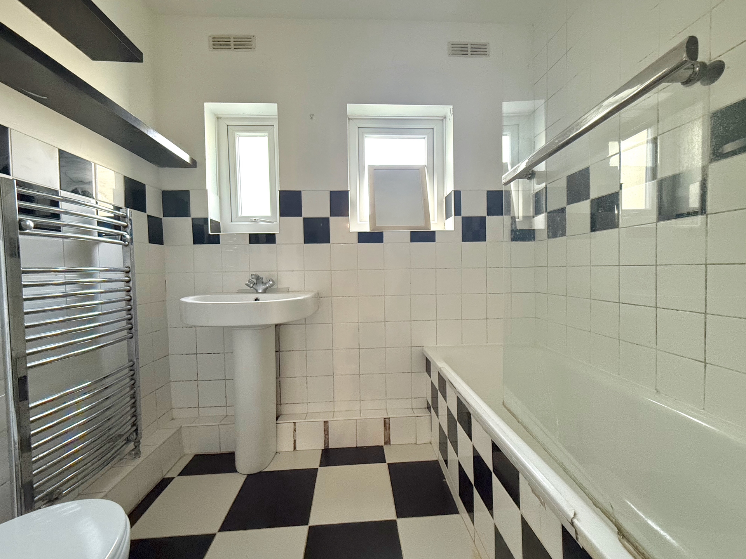
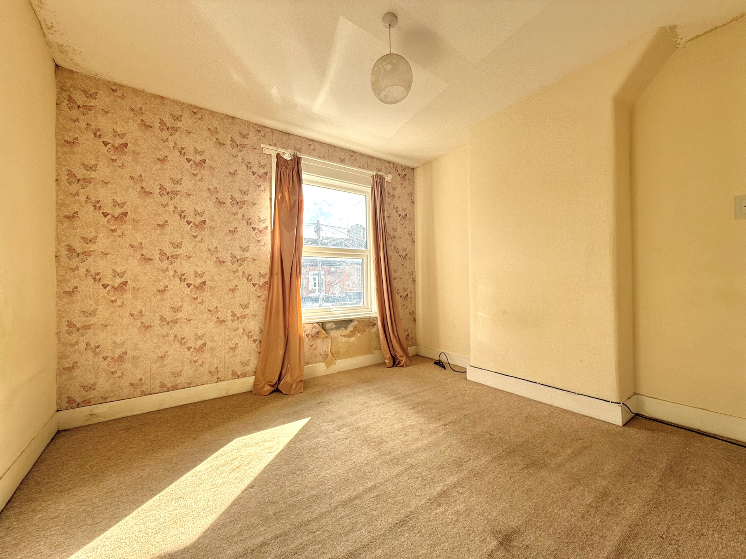
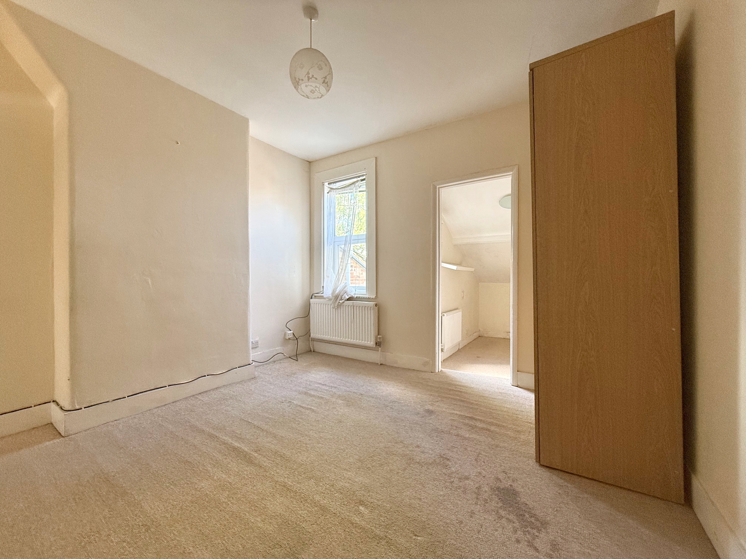
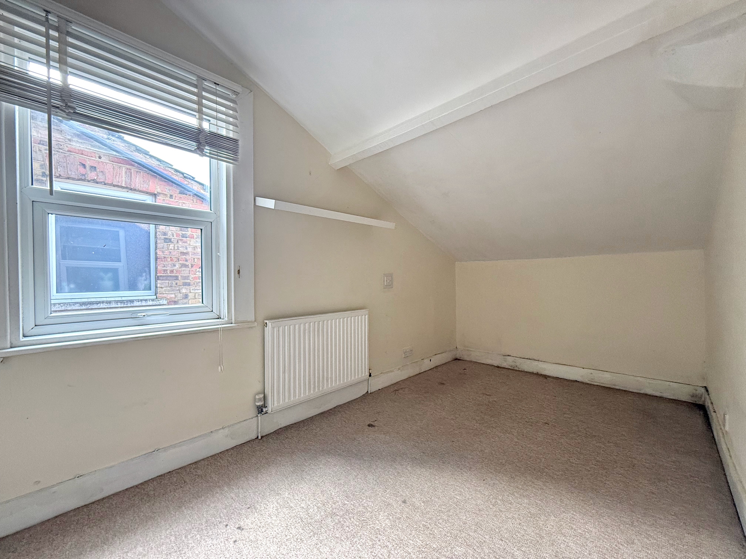
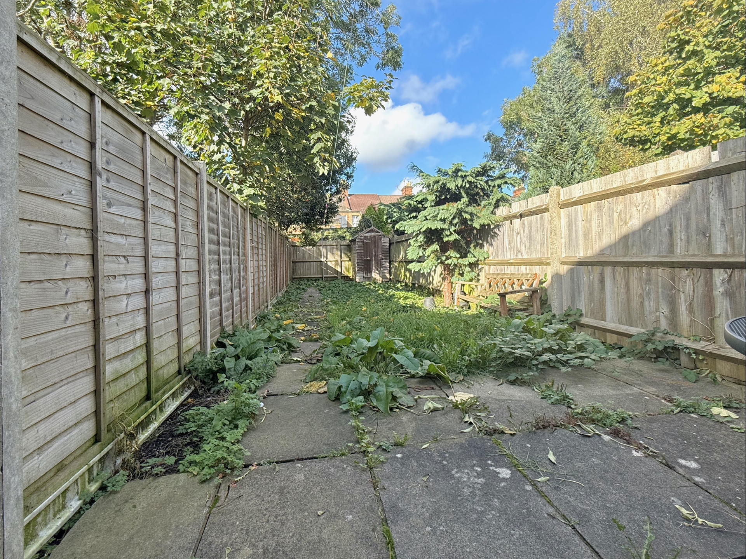
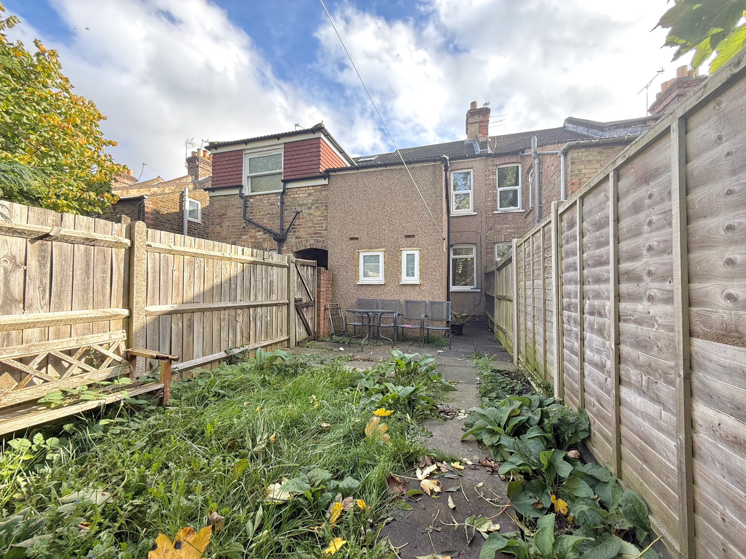
| Front Garden | Brick wall and wrought iron gate enclosed, area for bin storage, pathway onto step to obscured glass double glazed front door to:- | |||
| Living Room | 13'1" into the bay x 11'3" (3.99m x 3.43m) Double glazed box bay window to front ensuring lots of light, wall mounted radiator, carpet flooring, B.T & T.V points, door to:- | |||
| Lobby | Staircase offering access to first floor landing, doorway to:- | |||
| Dining Room | 11'4" x 10'7" (3.45m x 3.23m) Continued carpet flooring from the living room, wall mounted radiator, decorative cast iron fireplace (a lovely centre piece), wall mounted cupboard and further louvered door understairs storage cupboard housing meters, door to:- | |||
| Kitchen | 8'6" x 6'11" (2.59m x 2.11m) Fitted with a comprehensive range of wall, base, drawer and glazed display units, ample work surfaces, inset single drainer stainless steel sink unit with chrome mixer tap, gas cooker point, plumbing for automatic washing machine, space for full height fridge freezer, double glazed window to side and further double glazed door onto the rear garden, wall mounted gas central heating boiler, spotlights on a rail, folding panel door to:- | |||
| Family Bathroom | Three piece white suite comprising panel enclosed bath with chrome mixer taps, shower attachment and glazed screen, pedestal wash hand basin with chrome mixer taps, low flush push button W.C, part tiled walls with central tiled border and matching floor, wall mounted mirrored vanity unit, chrome heated towel rail, twin obscured glass double glazed windows to rear. | |||
| Landing | Panel doors to bedrooms one and two, access to loft storage facility. | |||
| Bedroom One | 11'4" x 10'6" (3.45m x 3.20m) Large double glazed window to front ensuring lots of light, wall mounted radiator, carpet flooring, door to overstairs storae cupboard, ample space for double bed, chest of drawers and wardrobe. | |||
| Bedroom Two | 11'3" x 10'10" (3.43m x 3.30m) Double glazed window to rear, wall mounted radiator, continued carpet flooring from the landing, door to:- | |||
| Bedroom Three | 10'8" x 5'9" (3.25m x 1.75m) Double glazed window to side, wall mounted radiator, continued carpet flooring from bedroom two, ideal nursery/study/dressing room (the choice is yours). | |||
| Rear Garden | 60' Approx (18.29m) Well fence panel enclosed, patio area, large lawn, storage shed to rear. | |||
Branch Address
239 St Albans Rd<br>Watford<br>Hertfordshire<br>WD24 5BQ
239 St Albans Rd<br>Watford<br>Hertfordshire<br>WD24 5BQ
Reference: OAKE2_001172
IMPORTANT NOTICE FROM OAK ESTATES AND FINANCIAL SERVICES
Descriptions of the property are subjective and are used in good faith as an opinion and NOT as a statement of fact. Please make further specific enquires to ensure that our descriptions are likely to match any expectations you may have of the property. We have not tested any services, systems or appliances at this property. We strongly recommend that all the information we provide be verified by you on inspection, and by your Surveyor and Conveyancer.
