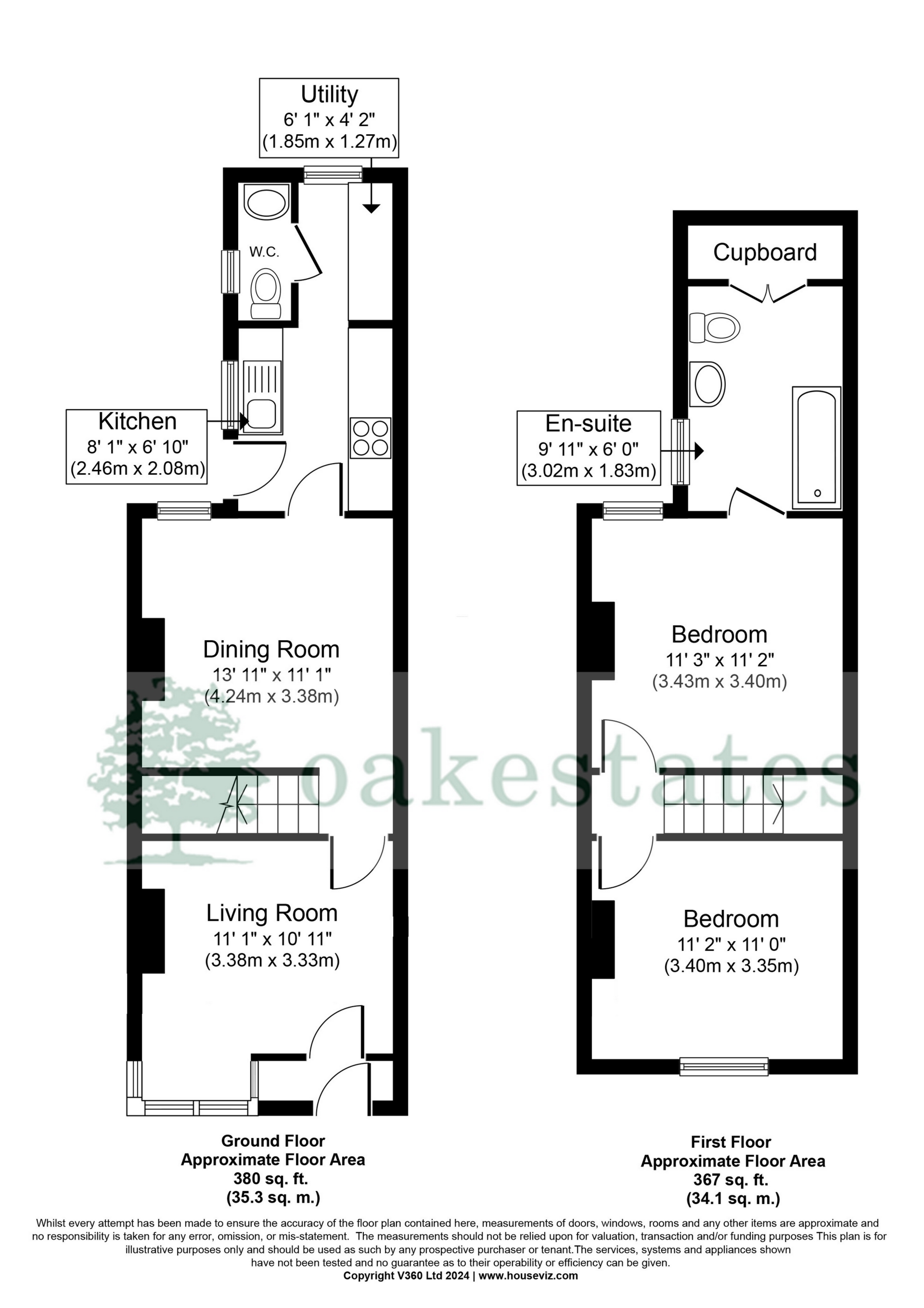 Tel: 01923 212111
Tel: 01923 212111
Cecil Street, Watford, WD24
Sold STC - Freehold - £370,000
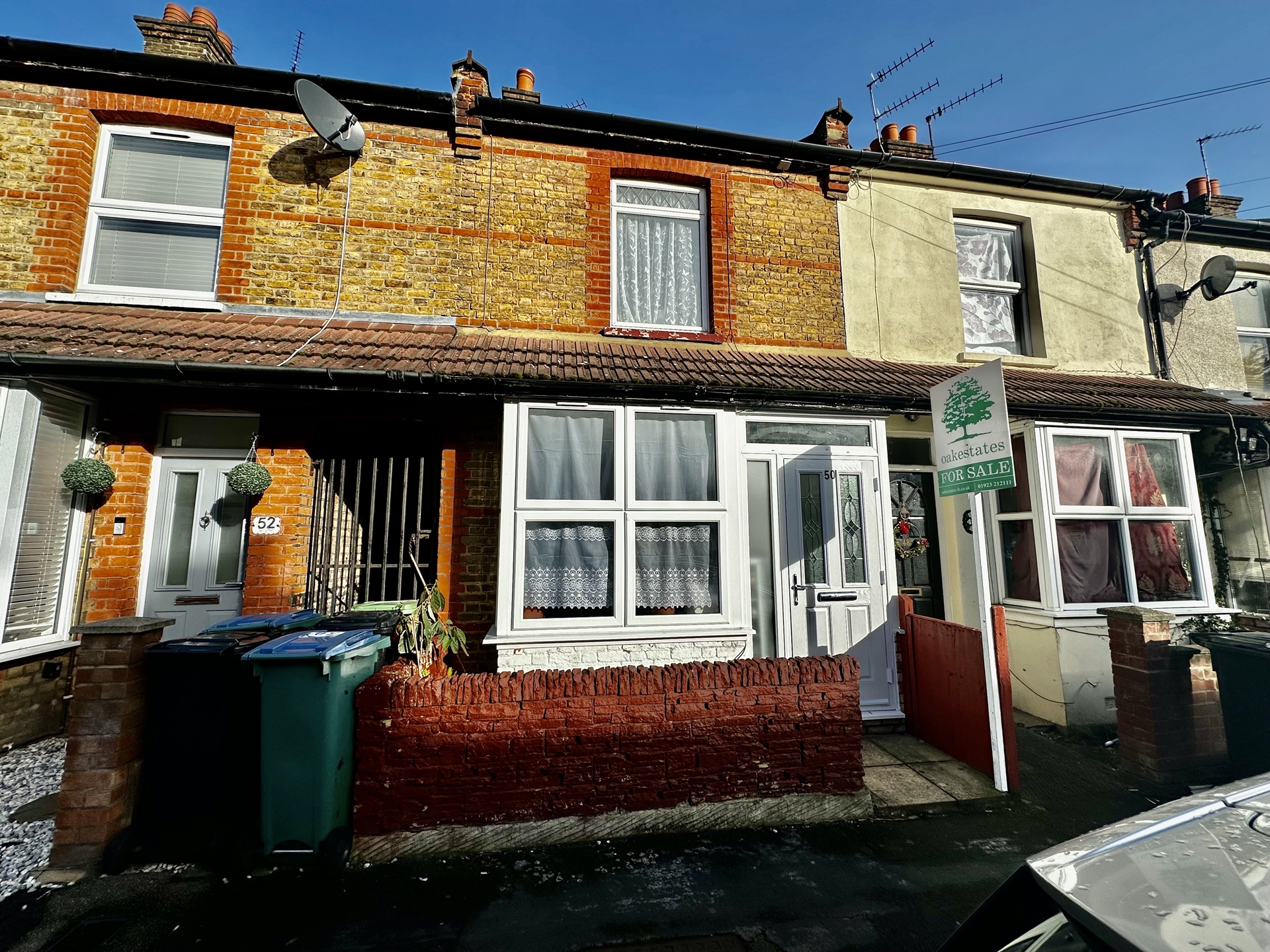
2 Bedrooms, 2 Receptions, 2 Bathrooms, House, Freehold
This two double bedroom Victorian home is sure to impress with its large rooms and ideal layout. Benefitting two double bedrooms, upstairs bathroom (off second bedroom), two reception rooms, fully fitted kitchen and downstairs W/C. This property is situated within close proximity of good local schools and shops, within a short walk of Watford Junction Station and easy reach of major road links M1, A41 & M25
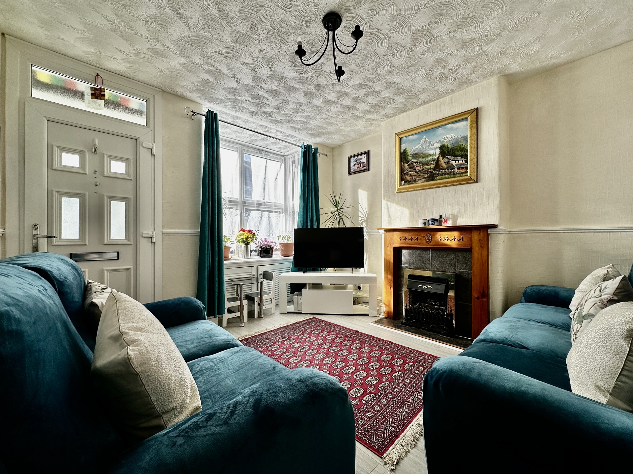
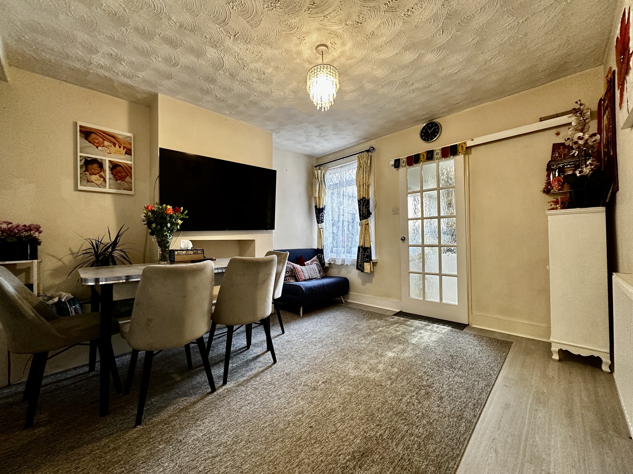
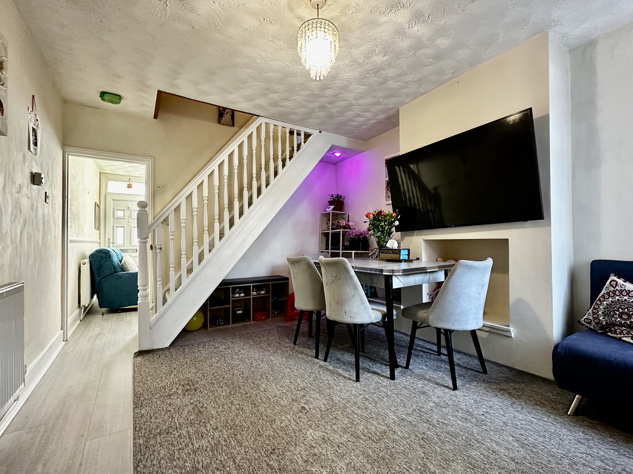
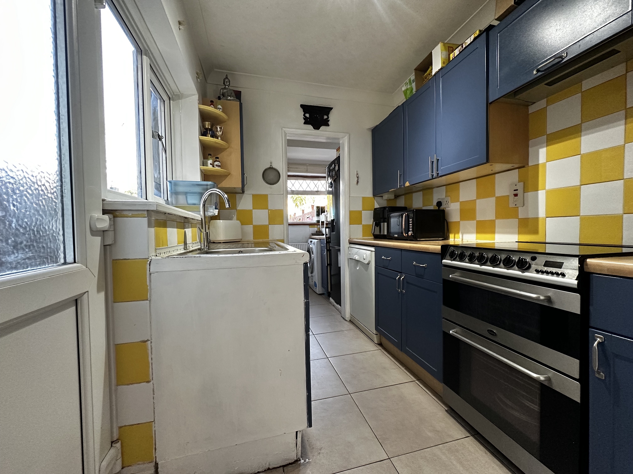
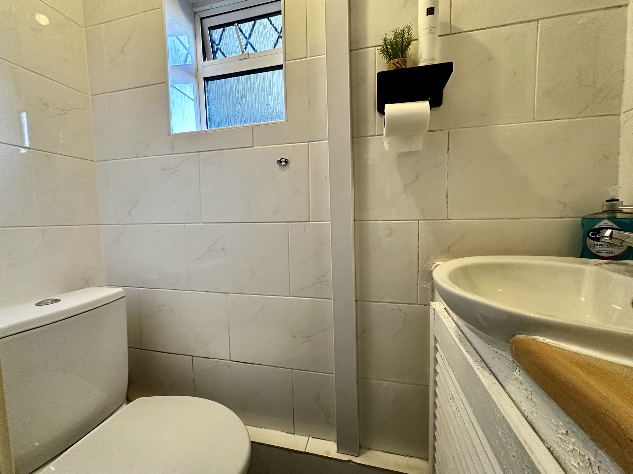
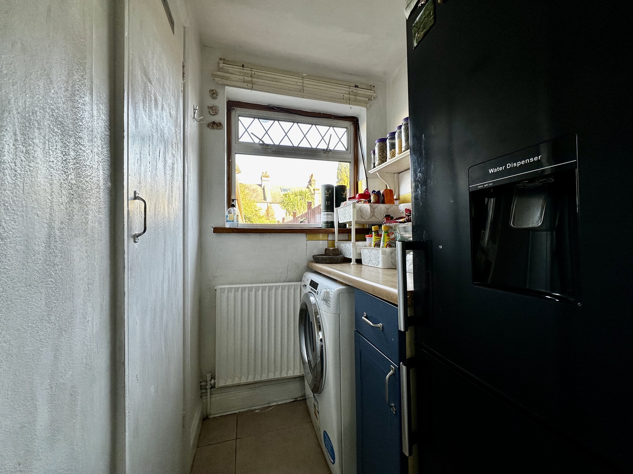
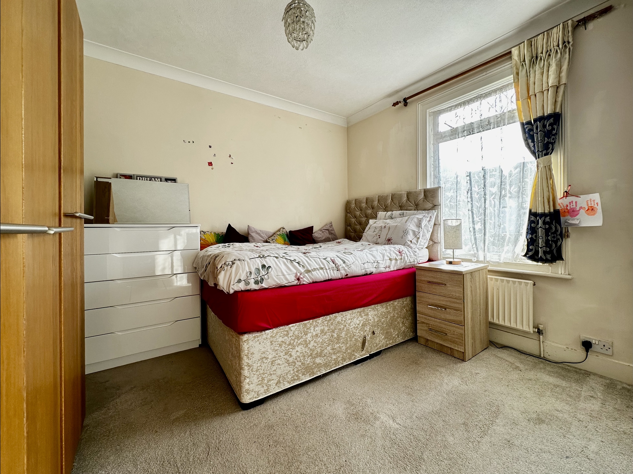
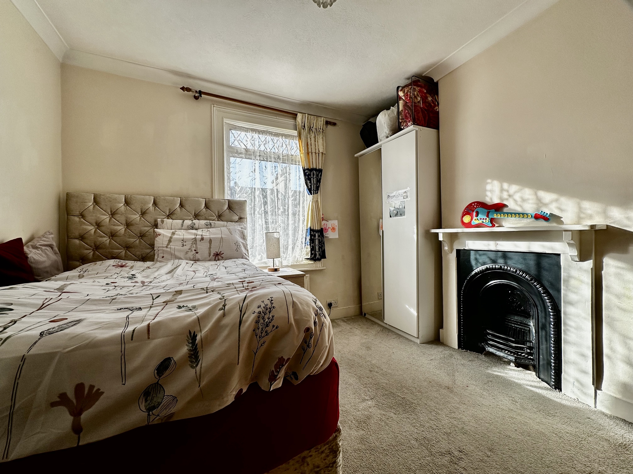
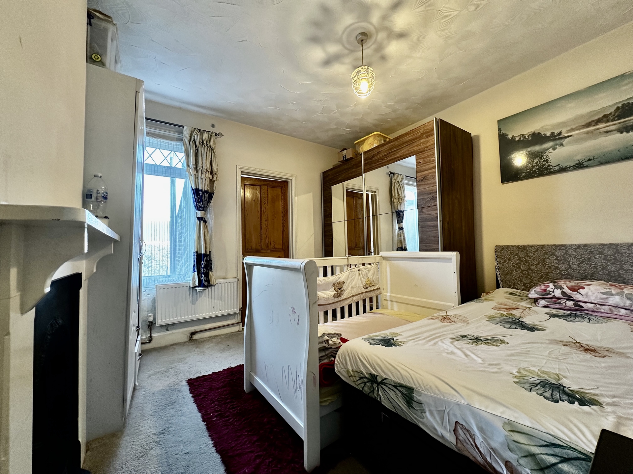
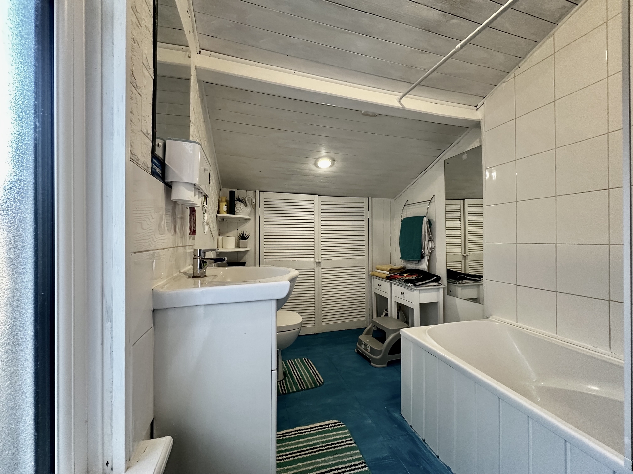
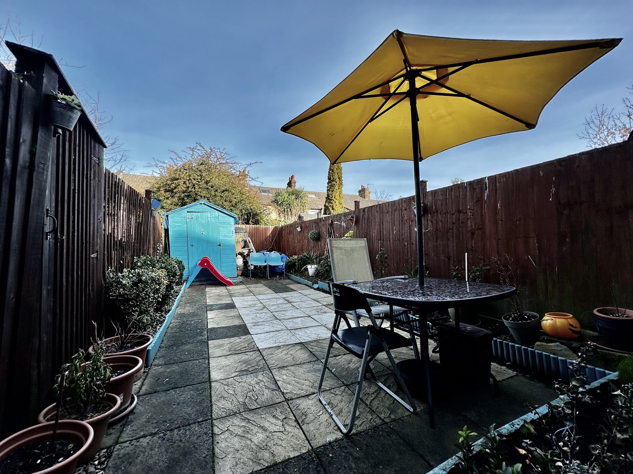
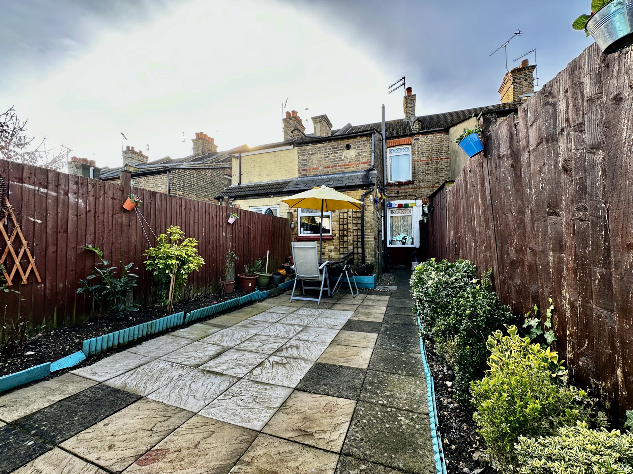
| External | Brick wall enclosed, hard standing for potted plants, side access to alleyway, composite panel and lead light obscured glazed front door into porch, shoe storage space and further UPVC obscured double glazed door to front reception room. | |||
| Living Room | 4.06m x 3.38m (13'4" x 11'1") A lovely welcoming front reception space benefiting from UPVC double glazed box bay window to front, laminate flooring, cupboard housing electrical fuse box, large gas fire with tiled hearth and surround, further decorative wooden mantle, dado rails, T.V, B.T, and internet sockets, wall mounted thermostatic radiator, panel door giving access to:- | |||
| Dinning Room | 4.27m x 3.38m (14' x 11'1") Continued laminate flooring from the front reception room, carpeted staircase giving access to first floor landing, further glazed sliding door giving access to rear garden, double glazed window to rear currently housing six seater dining table and chairs, wall mounted thermostatic radiator. | |||
| Dinning Room Continued | ||||
| Kitchen | 2.54m x 2.08m (8'4" x 6'10") Fitted with a comprehensive range of Shaker style wall base and drawer units, ample wood effect roll edge work surfaces, inset single bowl stainless steel sink unit with single drainer and chrome mixer tap, freestanding gas oven with four burner gas hob, integrated extractor hood over, plumbing for full width dishwasher, wall mounted radiator, decorative tiled walls, contrasting tiled floors, obscured double glazed door to side, further UPVC double glazed windows ensuring lots of light, doorway to utility area. | |||
| Utility | 1.85m x 1.27m (6'1" x 4'2") Aluminium framed lead light double glazed window onto rear garden (a lovely outlook), continued wood effect roll edge work surfaces, space for free standing fridge freezer, plumbing for automatic washing machine, continued tiled walls, contrasting tiled floor from the kitchen, wall mounted radiator, further door onto downstairs WC. | |||
| Downstairs WC | 1.68m x 0.61m (5'6" x 2') Two piece white suite comprising low flush push button WC, vanity unit mounted wash hand basin with chrome mixer taps, obscured double glazed windows to side, fully tiled marble effect walls, continued floor from the utility room. | |||
| First Floor Landing | Panel doors to bedrooms 1 and 2, smoke alarm, access to loft storage facility. | |||
| Bedroom 1 | 3.35m x 3.38m (11' x 11'1") Aluminium double glazed window to front ensuring lots of light, wall mounted radiator, carpet flooring, further panel door giving access to over stairs storage cupboard, original feature fireplace (a lovely addition), coved ceilings , ample space for king size bed, wardrobes and chest of drawers. | |||
| Bedroom 1 Continued | ||||
| Bedroom 2 | 3.43m x 3.38m (11'3" x 11'1") Another fantastic size double bedroom, aluminium framed double glazed windows to rear, feature fireplace, continued carpet flooring from the landing, further panel door giving access to family bathroom, ample space for king size bed, wardrobes and chest of drawers. | |||
| Family Bathroom | 3.10m x 1.80m (10'2" x 5'11") Fitted with a three piece white suite comprising tongue and groove panel enclosed bath, glazed screen, chrome mixer taps and overhead shower attachment, low flush push button WC, vanity unit mounted wash hand basin with chrome mixer taps, tiled walls and splash backs, tiled floors, large storage cupboard to rear currently housing 'Ideal' combination boiler, UPVC double glazed frosted window to side, wall mounted radiator. | |||
| Garden | 12.19m (40' approx) Well fenced panel enclosed, mainly paved with raised flower beds containing an assortment of flowering plants and evergreens, storage shed to rear, access to side alleyway via side gate (a really handy addition), a lovely private rear garden. | |||
| Rear External |
Branch Address
239 St Albans Rd<br>Watford<br>Hertfordshire<br>WD24 5BQ
239 St Albans Rd<br>Watford<br>Hertfordshire<br>WD24 5BQ
Reference: OAKE2_000942
IMPORTANT NOTICE FROM OAK ESTATES AND FINANCIAL SERVICES
Descriptions of the property are subjective and are used in good faith as an opinion and NOT as a statement of fact. Please make further specific enquires to ensure that our descriptions are likely to match any expectations you may have of the property. We have not tested any services, systems or appliances at this property. We strongly recommend that all the information we provide be verified by you on inspection, and by your Surveyor and Conveyancer.
