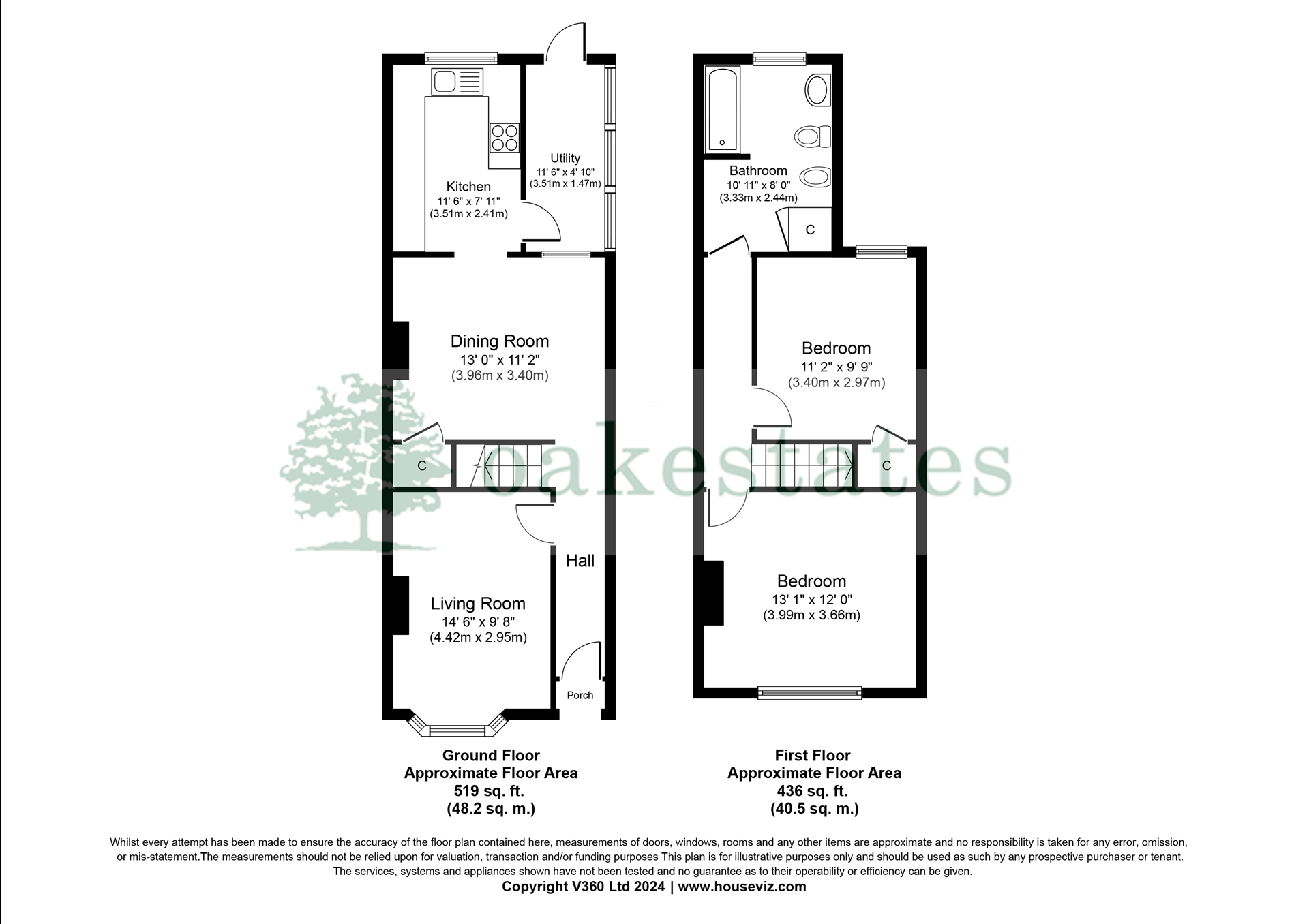 Tel: 01923 212111
Tel: 01923 212111
Hatfield Road, Watford, WD24
Sold STC - Freehold - £423,800
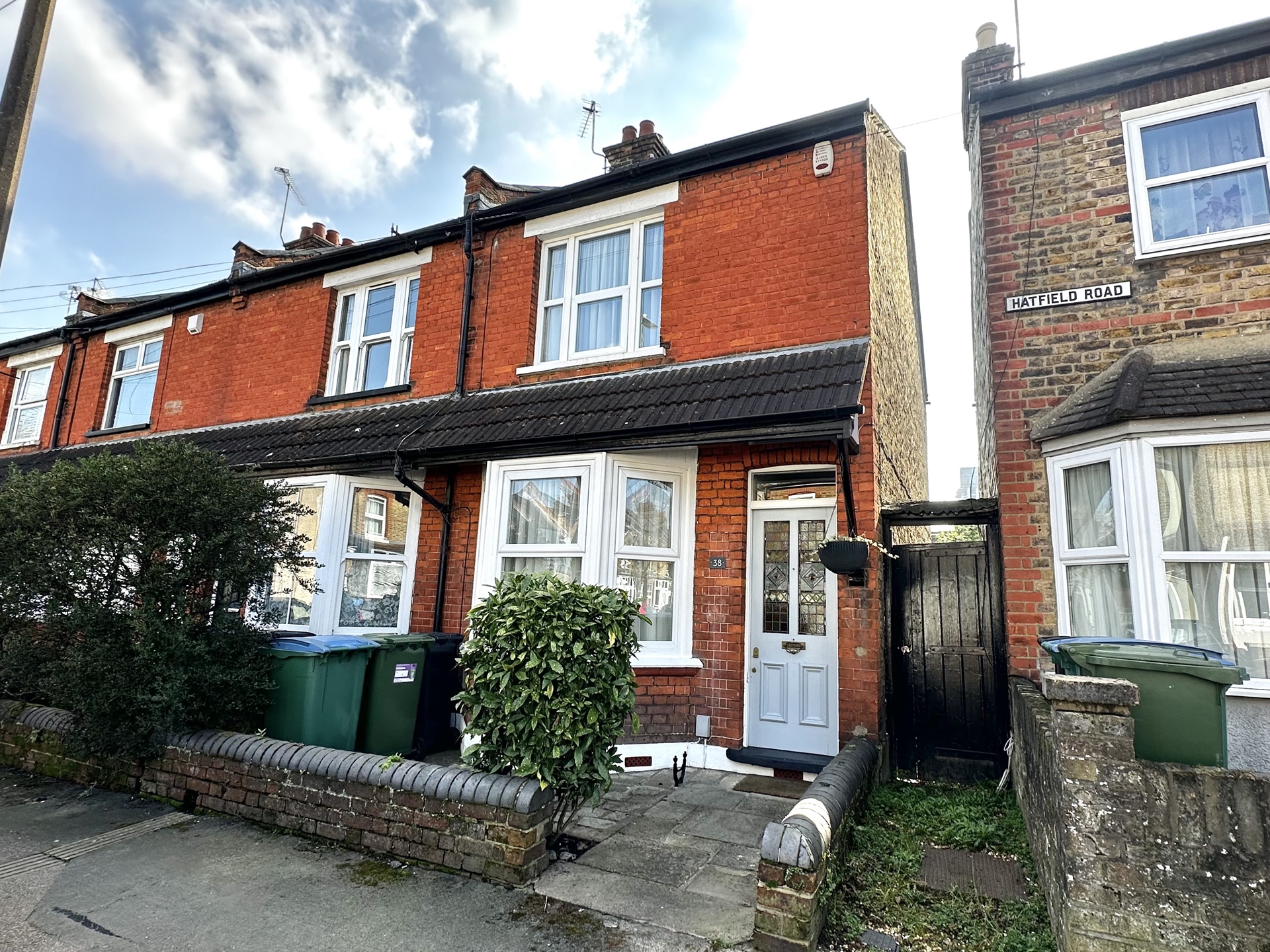
2 Bedrooms, 2 Receptions, House, Freehold
This immaculately presented TWO BEDROOM & BATHROOM OFF LANDING end of terrace property is sure to impress with its superb layout and decorative condition throughout. The ground floor comprises an entrance hallway, private living room, large dining room, bespoke fitted kitchen and the handy addition of a utility room within the side return. The first floor benefits two good sized double bedrooms and a four piece bathroom off landing. Hatfield Road is situated within the heart of North Watford, known for its locality to good local schools and shops, short walk from Watford Junction Station and within easy reach of major road links M1, A41 & M25.
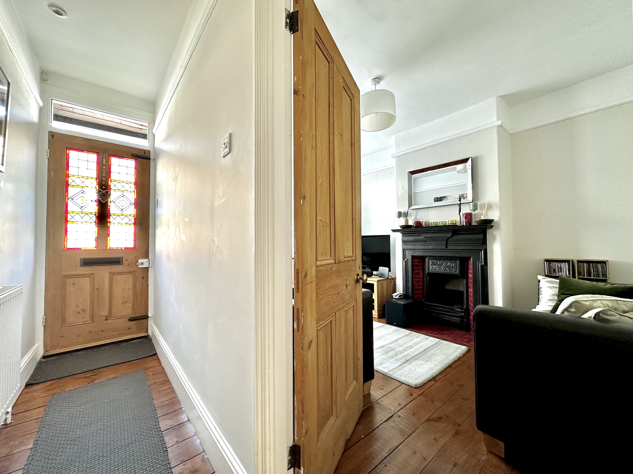
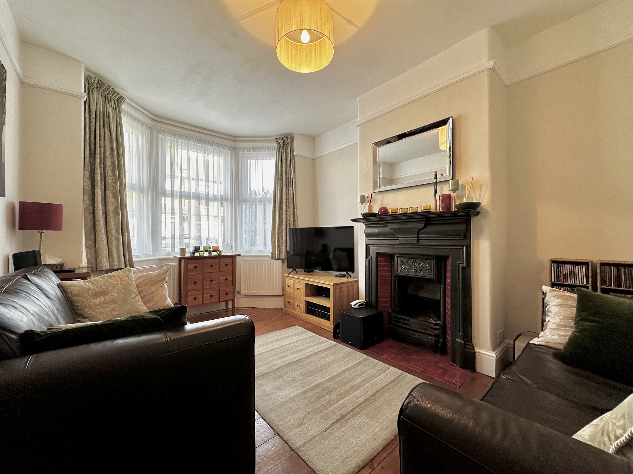
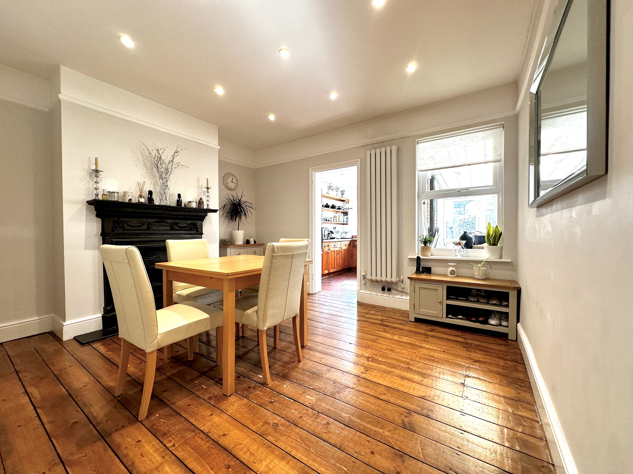
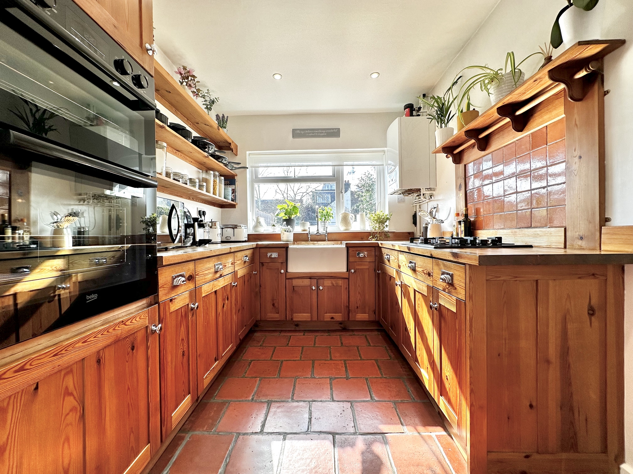
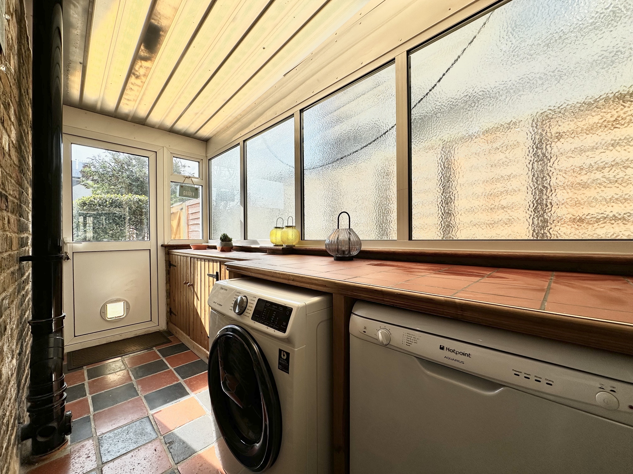
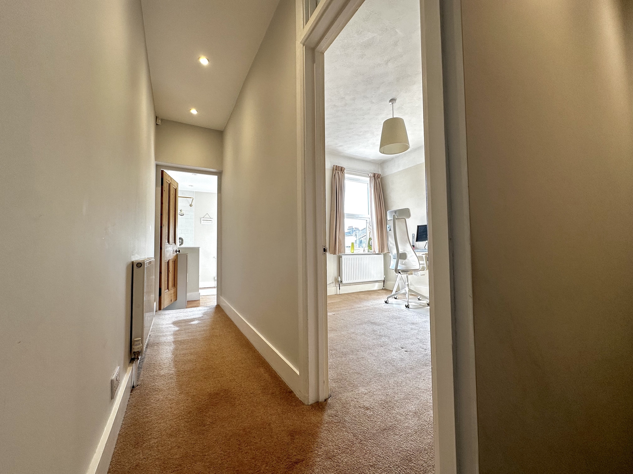
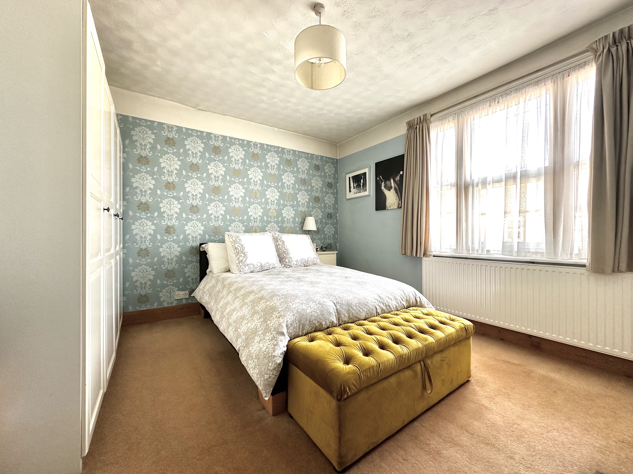
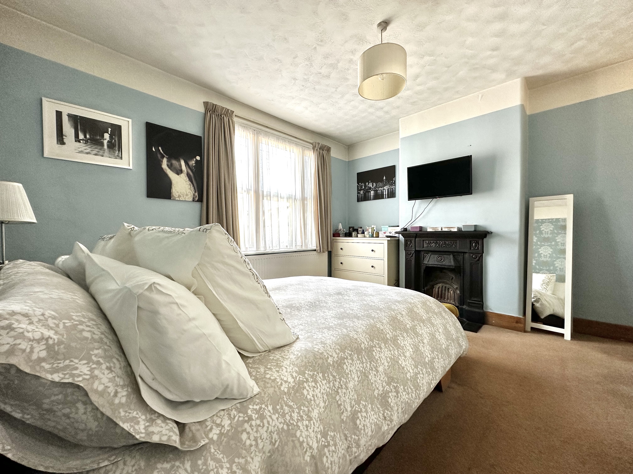
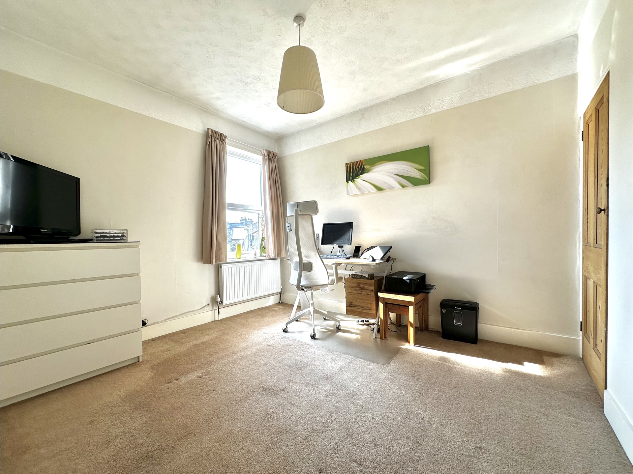
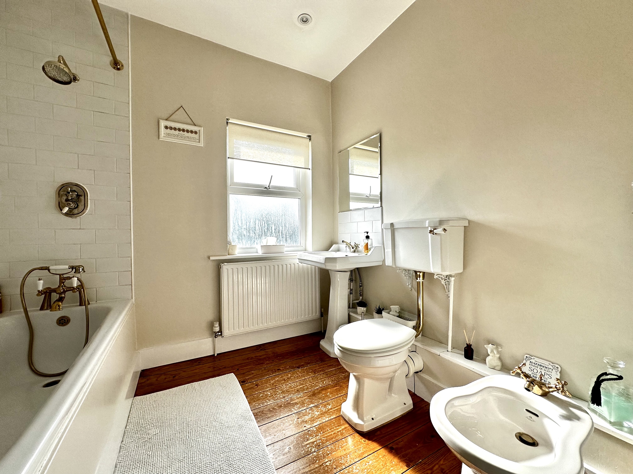
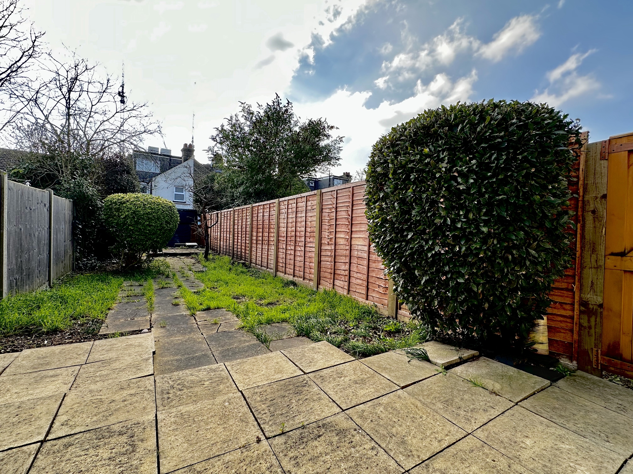
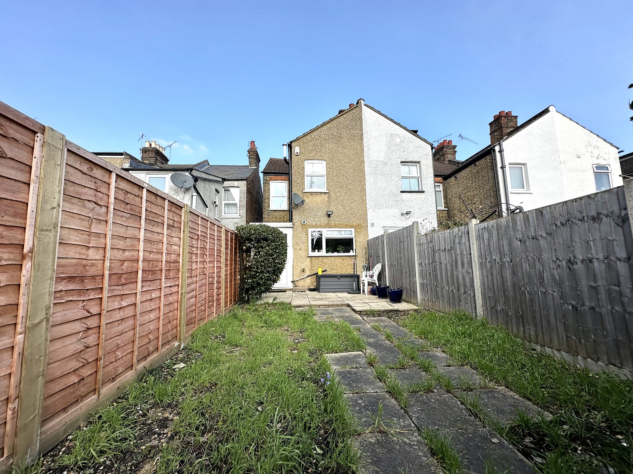
| External | Brick wall enclosed front garden, pathway leading to step to storm porch to front door, hard standing currently used for bin storage, a stunning original panel front door with lead light and stain glass windows with further fixed pane window above to:- | |||
| Entrance hallway | 3.66m x 0.84m (12' x 2'9") A welcoming entrance hallway benefiting from exposed original floor boards, wall mounted thermostatic radiator, recess LED downlighters, decorative picture rails, original panel door to living room, staircase with exposed wood and carpet runner to first floor landing, smoke alarm, alarm controller panel, further doorway to dining room :- | |||
| Front Reception | 4.42m x 2.95m (14'6" x 9'8") Benefitting from a large UPVC sash style double glazed bay window to front, ensuring lots of light with thermostatic radiators under, continued exposed original flooring from the entrance hallway, feature cast iron fireplace with decorative tiled inserts and hearth (a lovely centerpiece), decorative picture rails, T.V, B.T and Internet sockets, a cosy private living room. | |||
| Dining Room | 3.40m x 3.96m (11'2" x 13') A fantastic size dining room complete with panel door to understairs cupboard, doorway to kitchen with continued exposed wood floorings from the entrance hallway, sash style UPVC double glazed window onto utility room, recess LED downlighters, decorative picture rails, stunning central original cast iron feature fireplace with tiled inserts and contrasting tiled hearth. | |||
| Kitchen | 3.51m x 2.41m (11'6" x 7'11") Fitted with a range of Shaker style solid wood wall, base, drawer and shelf units, ample solid wood square edge work surfaces with inset Butler sink, wooden upstands and chrome mixer taps over, inset four burner Neff gas hob, wall mounted integrated Beko double fan assisted electric oven, space for free standing fridge freezer, wall mounted Valiant combination boiler, large UPVC double glazed windows to rear, quarry tiled floor, recess downlighters, UPVC double glazed door to utility room:- | |||
| Utility Room | 3.58m x 1.47m (11'9" x 4'10") A fantastic addition, tiled work surfaces with plumbing for undercounter dishwasher and washing machine, further bespoke fitted cupboards, obscured double glazed windows to side, further double glazed window UPVC and double glazed door with cat-flap to rear garden, translucent roof, tiled floor. | |||
| First Floor landing | Carpet flooring, panel doors giving access to bedrooms 1, 2, family bathroom and access to loft storage facility, further recess LED downlighters. | |||
| Bedroom 1 | ||||
| Bedroom 1 | 3.99m x 3.66m (13'1" x 12') Large UPVC double glazed sash style windows to front, with wall mounted thermostatic double radiator under, continued carpet flooring from the entrance hallway, nice height ceiling, feature cast iron fireplace with tiled hearth, a fantastic size master bedroom currently housing double bed, four door wardrobe, chest of drawers, bedside tables. | |||
| Bedroom 2 | 3.40m x 2.97m (11'2" x 9'9") Another good size double bedroom benefiting from UPVC double glazed sash style window to the rear, further original wooden door to over stairs storage cupboard, wall mounted thermostatic radiator, continued carpet from the landing, fixed pane window over to landing, a good size second bedroom. | |||
| Bathroom | 3.33m x 2.44m (10'11" x 8') A four piece white suite, comprising wooden panel enclosed bath with mixer taps, hand held shower attachment, thermostatic shower with Victorian style taps, feature low flush W/C, Victorian style pedestal wash hand basin with mixer taps, further bidet with mixer taps, obscured UPVC sash style double glazed windows to rear with thermostatic radiator under, original exposed floor boards, recess downlighters, door to large linen cupboard. | |||
| Garden | 24.38m x (80' x ) Well fenced panel enclosed with gate giving access to side passageway, front and rear patios, pathway leading from front to rear with lawn either side, assortment of large shrubs and trees, a lovely private south facing rear garden. | |||
| Garden Continued |
Branch Address
239 St Albans Rd<br>Watford<br>Hertfordshire<br>WD24 5BQ
239 St Albans Rd<br>Watford<br>Hertfordshire<br>WD24 5BQ
Reference: OAKE2_000570
IMPORTANT NOTICE FROM OAK ESTATES AND FINANCIAL SERVICES
Descriptions of the property are subjective and are used in good faith as an opinion and NOT as a statement of fact. Please make further specific enquires to ensure that our descriptions are likely to match any expectations you may have of the property. We have not tested any services, systems or appliances at this property. We strongly recommend that all the information we provide be verified by you on inspection, and by your Surveyor and Conveyancer.
